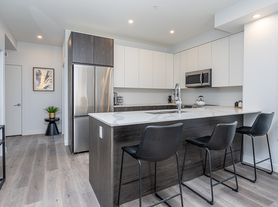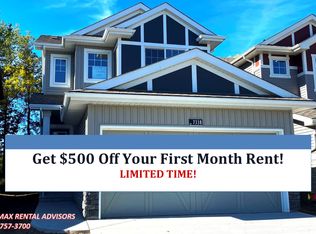This beautifully designed 2-storey home showcases stylish vinyl plank flooring throughout both the main and upper levels. The modern kitchen is a chef's delight, featuring a spacious central island with quartz countertops, stainless steel appliances, and a generous walk-in pantry. The adjoining dining area is perfect for both everyday living and entertaining, with patio doors leading out to the fenced backyard. Upstairs, a versatile bonus room offers extra living space, complemented by two secondary bedrooms, each complete with its own walk-in closet. The primary suite is a true retreat, boasting a 4-piece ensuite and a large walk-in closet. For added convenience, the laundry room is also located on the upper level. Stillwater is a family-friendly community offering fantastic amenities including a skating rink, Zamboni House, splash park, playground, basketball courts, and scenic trails.
House for rent
C$2,400/mo
20512 22nd Ave NW, Edmonton, AB T6M 1N1
3beds
2,105sqft
Price may not include required fees and charges.
Singlefamily
Available now
In unit laundry
2 Parking spaces parking
What's special
- 3 days |
- -- |
- -- |
Zillow last checked: 8 hours ago
Listing updated: December 16, 2025 at 10:30am
Travel times
Facts & features
Interior
Bedrooms & bathrooms
- Bedrooms: 3
- Bathrooms: 3
- Full bathrooms: 2
- 1/2 bathrooms: 1
Appliances
- Included: Dishwasher, Dryer, Refrigerator, Stove, Washer
- Laundry: In Unit
Features
- Walk In Closet
Interior area
- Total interior livable area: 2,105 sqft
Property
Parking
- Total spaces: 2
- Parking features: Covered
- Details: Contact manager
Features
- Exterior features: Double Indoor, Garage Opener, Walk In Closet
Construction
Type & style
- Home type: SingleFamily
- Property subtype: SingleFamily
Community & HOA
Location
- Region: Edmonton
Financial & listing details
- Lease term: Contact For Details
Price history
Price history is unavailable.
Neighborhood: Riverview
Nearby schools
GreatSchools rating
No schools nearby
We couldn't find any schools near this home.

