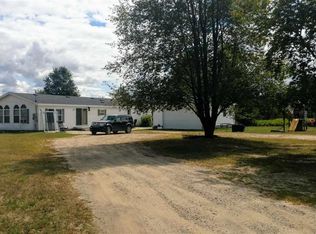Sold for $285,000
$285,000
20516 Rhodes Rd, Interlochen, MI 49643
5beds
2,315sqft
Single Family Residence
Built in 1980
10.86 Acres Lot
$310,700 Zestimate®
$123/sqft
$2,799 Estimated rent
Home value
$310,700
Estimated sales range
Not available
$2,799/mo
Zestimate® history
Loading...
Owner options
Explore your selling options
What's special
A great opportunity to own over 10 acres between Traverse City and Benzie county. The home needs some tender loving care, but has such great potential to be a forever home. Boasting 5 bedrooms and 3 full bathrooms, there is an addition towards the back of the home that could be made into a main floor primary. Backing up to acres upon acres of state land, this isa hunters paradise! The home has renters and will need 24 hr notice. During the week, renters are not there from 10-4, those times are best for showings.
Zillow last checked: 8 hours ago
Listing updated: July 19, 2024 at 07:35am
Listed by:
Matthew Dakoske 231-941-4500,
REMAX Bayshore - Union St TC 231-941-4500
Bought with:
Matthew Dakoske, 6501148333
REMAX Bayshore - Union St TC
Source: NGLRMLS,MLS#: 1923188
Facts & features
Interior
Bedrooms & bathrooms
- Bedrooms: 5
- Bathrooms: 3
- Full bathrooms: 3
- Main level bathrooms: 2
- Main level bedrooms: 3
Primary bedroom
- Level: Upper
- Area: 167.61
- Dimensions: 15.1 x 11.1
Bedroom 2
- Level: Main
- Area: 162.14
- Dimensions: 12.1 x 13.4
Bedroom 3
- Level: Main
- Area: 190
- Dimensions: 12.5 x 15.2
Bedroom 4
- Level: Main
- Area: 110
- Dimensions: 12.5 x 8.8
Primary bathroom
- Features: None
Dining room
- Level: Main
- Area: 100.44
- Dimensions: 10.8 x 9.3
Kitchen
- Level: Main
- Area: 120.96
- Dimensions: 10.8 x 11.2
Living room
- Level: Main
- Area: 331.8
- Dimensions: 21 x 15.8
Heating
- Forced Air, Oil
Appliances
- Included: Refrigerator, Oven/Range, Microwave, Washer, Dryer, Exhaust Fan
- Laundry: Main Level
Features
- Ceiling Fan(s)
- Basement: Crawl Space
- Has fireplace: Yes
- Fireplace features: Wood Burning
Interior area
- Total structure area: 2,315
- Total interior livable area: 2,315 sqft
- Finished area above ground: 2,315
- Finished area below ground: 0
Property
Parking
- Total spaces: 1
- Parking features: Detached, Gravel
- Garage spaces: 1
Accessibility
- Accessibility features: None
Features
- Levels: 2+ Story
- Stories: 2
- Has view: Yes
- View description: Countryside View
- Waterfront features: None
Lot
- Size: 10.86 Acres
- Dimensions: 1505 x 329
- Features: Level, Metes and Bounds, Joins State/Federal Land
Details
- Additional structures: Shed(s)
- Parcel number: 0802401901
- Zoning description: Residential
Construction
Type & style
- Home type: SingleFamily
- Property subtype: Single Family Residence
Materials
- Frame, Wood Siding
- Roof: Asphalt
Condition
- Fixer
- New construction: No
- Year built: 1980
Utilities & green energy
- Sewer: Private Sewer
- Water: Private
Community & neighborhood
Community
- Community features: None
Location
- Region: Interlochen
- Subdivision: None
HOA & financial
HOA
- Services included: None
Other
Other facts
- Listing agreement: Exclusive Right Sell
- Price range: $285K - $285K
- Listing terms: Conventional,Cash
- Ownership type: Private Owner
Price history
| Date | Event | Price |
|---|---|---|
| 7/18/2024 | Sold | $285,000$123/sqft |
Source: | ||
| 6/14/2024 | Pending sale | $285,000$123/sqft |
Source: | ||
| 6/6/2024 | Listed for sale | $285,000$123/sqft |
Source: | ||
Public tax history
| Year | Property taxes | Tax assessment |
|---|---|---|
| 2024 | $1,254 +1.9% | $115,900 +33.8% |
| 2023 | $1,231 | $86,600 +17% |
| 2022 | -- | $74,000 -1.7% |
Find assessor info on the county website
Neighborhood: 49643
Nearby schools
GreatSchools rating
- 8/10Lake Ann Elementary SchoolGrades: PK-5Distance: 3.5 mi
- 3/10Benzie Central Middle SchoolGrades: 6-8Distance: 11.1 mi
- 6/10Benzie Central Sr. High SchoolGrades: 9-12Distance: 11.1 mi
Schools provided by the listing agent
- District: Benzie County Central Schools
Source: NGLRMLS. This data may not be complete. We recommend contacting the local school district to confirm school assignments for this home.
Get pre-qualified for a loan
At Zillow Home Loans, we can pre-qualify you in as little as 5 minutes with no impact to your credit score.An equal housing lender. NMLS #10287.
