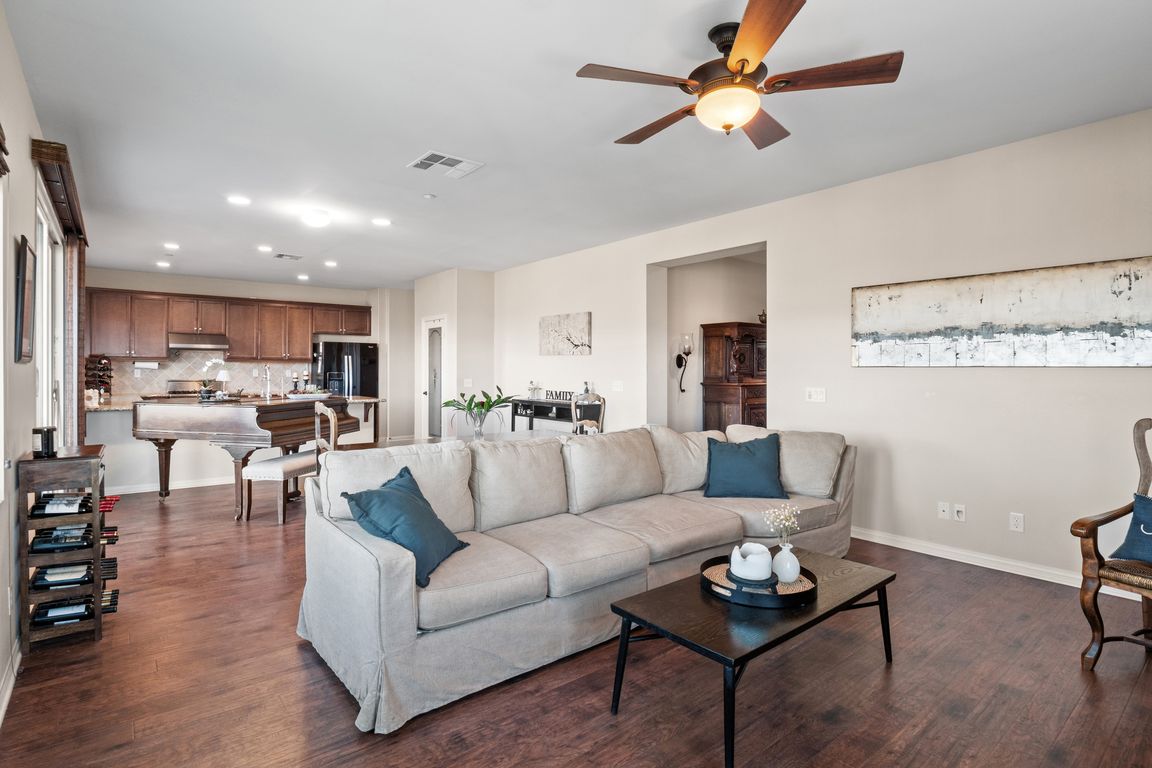
For sale
$899,999
4beds
2,371sqft
20517 Charlie Ct, Santa Clarita, CA 91350
4beds
2,371sqft
Single family residence
Built in 2014
7,146 sqft
2 Attached garage spaces
$380 price/sqft
$85 monthly HOA fee
What's special
Versatile loftPanoramic viewsGourmet kitchenJaw dropping viewsPremium cul-de-sac lotHome officeSleek cabinetry
Welcome to this stunning 4-bedroom + loft, 3-bathroom Plum Canyon home, offering 2,371 sq ft of beautifully designed living space on a premium cul-de-sac lot with JAW DROPPING VIEWS from sunrise to sunset and owned solar! Step inside to find a full bedroom and bathroom on the main level, perfect for ...
- 4 days |
- 2,332 |
- 128 |
Likely to sell faster than
Source: CRMLS,MLS#: SR25241262 Originating MLS: California Regional MLS
Originating MLS: California Regional MLS
Travel times
Living Room
Kitchen
Primary Bedroom
Zillow last checked: 7 hours ago
Listing updated: 20 hours ago
Listing Provided by:
Cherrie Brown DRE #01421885 661-877-1929,
NextHome Real Estate Rockstars,
Zachariah McReynolds DRE #01904568,
NextHome Real Estate Rockstars
Source: CRMLS,MLS#: SR25241262 Originating MLS: California Regional MLS
Originating MLS: California Regional MLS
Facts & features
Interior
Bedrooms & bathrooms
- Bedrooms: 4
- Bathrooms: 3
- Full bathrooms: 3
- Main level bathrooms: 1
- Main level bedrooms: 1
Rooms
- Room types: Kitchen, Laundry, Loft, Living Room, Primary Bathroom, Primary Bedroom, Other, Pantry
Primary bedroom
- Features: Primary Suite
Kitchen
- Features: Granite Counters, Walk-In Pantry
Other
- Features: Walk-In Closet(s)
Pantry
- Features: Walk-In Pantry
Heating
- Solar
Cooling
- Central Air
Appliances
- Included: Dishwasher, Disposal
- Laundry: Inside, Laundry Room, Upper Level
Features
- Breakfast Bar, Ceiling Fan(s), Eat-in Kitchen, Granite Counters, In-Law Floorplan, Open Floorplan, Pantry, Recessed Lighting, Loft, Primary Suite, Walk-In Pantry, Walk-In Closet(s)
- Has fireplace: No
- Fireplace features: None
- Common walls with other units/homes: No Common Walls
Interior area
- Total interior livable area: 2,371 sqft
Property
Parking
- Total spaces: 2
- Parking features: Driveway, Garage
- Attached garage spaces: 2
Features
- Levels: Two
- Stories: 2
- Entry location: 1
- Patio & porch: Covered, Patio
- Pool features: None
- Spa features: None
- Has view: Yes
- View description: Canyon, Mountain(s), Neighborhood
Lot
- Size: 7,146 Square Feet
- Features: Back Yard, Cul-De-Sac, Front Yard, Lawn, Landscaped, Yard
Details
- Additional structures: Gazebo
- Parcel number: 2812115005
- Special conditions: Standard
Construction
Type & style
- Home type: SingleFamily
- Architectural style: Traditional
- Property subtype: Single Family Residence
Condition
- Turnkey
- New construction: No
- Year built: 2014
Utilities & green energy
- Sewer: Public Sewer
- Water: Public
Community & HOA
Community
- Features: Curbs, Street Lights, Suburban, Sidewalks
- Subdivision: Echo Ridge (Echor)
HOA
- Has HOA: Yes
- Amenities included: Maintenance Grounds
- HOA fee: $85 monthly
- HOA name: Plum Canyon
- HOA phone: 661-295-4900
Location
- Region: Santa Clarita
Financial & listing details
- Price per square foot: $380/sqft
- Tax assessed value: $907,800
- Annual tax amount: $19,096
- Date on market: 10/16/2025
- Listing terms: Cash,Cash to New Loan,Conventional,FHA,Submit,VA Loan
- Inclusions: *Jacuzzi(buyers preference), Fountain, Viking Stove, *Refrigerator, Dishwasher, Washer, Dryer
- Exclusions: Potted plants (excluding largest potted), Jacuzzi* (Buyers preference), Refrigerator (Buyer preference - ice maker not currently working)