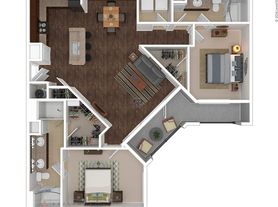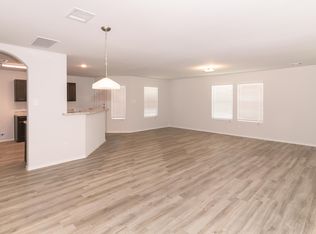Welcome to this beautifully updated 2-story home in the heart of Kelliwood, offering 4 5 bedrooms and 4 full baths. A downstairs office can easily serve as a guest suite or fifth bedroom. Inside, enjoy wood-look tile and hardwood floors, granite counters, a stylish backsplash, stainless appliances with gas cooktop, water softener, reverse osmosis, and upgraded electrical with dimmers and fast-charge outlets. The spa-like primary suite boasts a rain shower with body jets, soaking tub, and a spacious walk-in closet. Step outside to your private oasis with a sparkling pool, waterfall, and updated fence perfect for relaxing or entertaining. Extra features include a finished attic for storage and a garage sink with hot water access. Zoned to top Katy ISD schools with quick access to Grand Pkwy and I-10. This home has it all schedule your private showing today! Lawn service included.
Copyright notice - Data provided by HAR.com 2022 - All information provided should be independently verified.
House for rent
$3,499/mo
20519 Ivory Creek Ln, Katy, TX 77450
4beds
3,364sqft
Price may not include required fees and charges.
Singlefamily
Available now
Electric, ceiling fan
Electric dryer hookup laundry
2 Attached garage spaces parking
Natural gas, fireplace
What's special
Sparkling poolStylish backsplashPrivate oasisWater softenerReverse osmosisGranite countersSpacious walk-in closet
- 97 days |
- -- |
- -- |
Zillow last checked: 8 hours ago
Listing updated: December 07, 2025 at 04:45am
Travel times
Looking to buy when your lease ends?
Consider a first-time homebuyer savings account designed to grow your down payment with up to a 6% match & a competitive APY.
Facts & features
Interior
Bedrooms & bathrooms
- Bedrooms: 4
- Bathrooms: 4
- Full bathrooms: 4
Rooms
- Room types: Breakfast Nook, Office
Heating
- Natural Gas, Fireplace
Cooling
- Electric, Ceiling Fan
Appliances
- Included: Dishwasher, Disposal, Dryer, Microwave, Oven, Refrigerator, Stove, Washer
- Laundry: Electric Dryer Hookup, In Unit, Washer Hookup
Features
- 1 Bedroom Down - Not Primary BR, Ceiling Fan(s), Crown Molding, Formal Entry/Foyer, High Ceilings, Prewired for Alarm System, Primary Bed - 1st Floor, Walk In Closet, Walk-In Closet(s)
- Flooring: Tile, Wood
- Has fireplace: Yes
Interior area
- Total interior livable area: 3,364 sqft
Property
Parking
- Total spaces: 2
- Parking features: Attached, Covered
- Has attached garage: Yes
- Details: Contact manager
Features
- Stories: 2
- Exterior features: 0 Up To 1/4 Acre, 1 Bedroom Down - Not Primary BR, 1 Living Area, Architecture Style: Traditional, Attached, Back Yard, Clubhouse, Crown Molding, Electric Dryer Hookup, Entry, Flooring: Wood, Formal Entry/Foyer, Full Size, Gameroom Up, Garage Door Opener, Gas Log, Gated, Gunite, Heated, Heating: Gas, High Ceilings, In Ground, Jogging Path, Lawn Care included in rent, Living Area - 1st Floor, Lot Features: Back Yard, Subdivided, 0 Up To 1/4 Acre, Oversized, Park, Pet Park, Playground, Pool, Pool With Hot Tub Attached, Prewired for Alarm System, Primary Bed - 1st Floor, Private, Screen Enclosure, Spa/Hot Tub, Sprinkler System, Subdivided, Tennis Court(s), Trail(s), Utility Room, Walk In Closet, Walk-In Closet(s), Washer Hookup, Water Softener, Window Coverings
- Has private pool: Yes
- Has spa: Yes
- Spa features: Hottub Spa
Details
- Parcel number: 1170320050056
Construction
Type & style
- Home type: SingleFamily
- Property subtype: SingleFamily
Condition
- Year built: 1996
Community & HOA
Community
- Features: Clubhouse, Playground, Tennis Court(s)
- Security: Security System
HOA
- Amenities included: Pool, Tennis Court(s)
Location
- Region: Katy
Financial & listing details
- Lease term: Long Term,12 Months
Price history
| Date | Event | Price |
|---|---|---|
| 10/20/2025 | Price change | $3,499-10.3%$1/sqft |
Source: | ||
| 9/2/2025 | Listed for rent | $3,899+18.2%$1/sqft |
Source: | ||
| 4/30/2023 | Listing removed | -- |
Source: | ||
| 4/14/2023 | Listed for rent | $3,300$1/sqft |
Source: | ||

