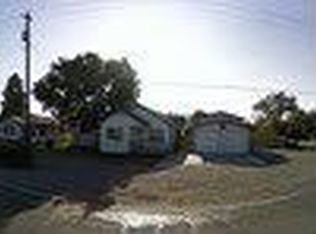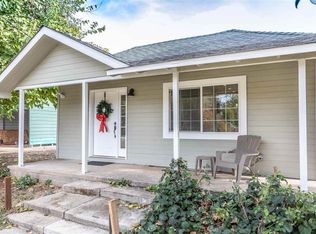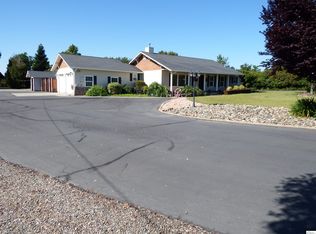This beautifully updated modern farmhouse seamlessly blends charm with contemporary comfort. Set on more than half an acre, the home features a brand-new exterior with fresh siding and a durable standing-seam metal roof. Step inside to discover custom finishes throughout, including solid knotty interior doors and a thoughtfully designed layout. The heart of the home is a stunning custom kitchen, equipped with quartzite and marble countertops, abundant cabinetry for all your storage needs, and a layout perfect for entertaining. Both bathrooms have been upgraded with frameless custom showers, creating spa-like retreats. Enjoy year-round comfort thanks to a new, energy-efficient mini-split system. Additional highlights include an indoor laundry room with extra storage, a spacious back deck ideal for gatherings, and serene outdoor space ready for your garden, play area, or future expansion. This turnkey property is the perfect mix of modern luxury and farmhouse charm—don't miss your chance to make it yours.
This property is off market, which means it's not currently listed for sale or rent on Zillow. This may be different from what's available on other websites or public sources.



