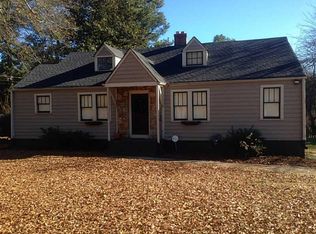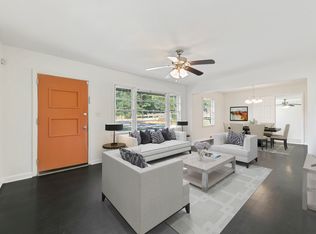Closed
$560,000
2052 2nd Ave, Decatur, GA 30032
5beds
2,720sqft
Single Family Residence
Built in 1943
0.5 Acres Lot
$554,600 Zestimate®
$206/sqft
$3,373 Estimated rent
Home value
$554,600
$505,000 - $610,000
$3,373/mo
Zestimate® history
Loading...
Owner options
Explore your selling options
What's special
YOU'LL SAY "WOW' WHEN YOU SEE THIS INCREDIBLE TOTALLY RENOVATED, MOVE IN READY HOME! Ideally located in the "East Lake" area, this home offers lots of charm w/ all the modern conveniences + great style of a New Home! The Total Re-Do is from 'inside to out,' 'top to bottom'... with NEW Siding, New Roof, beautiful hardwoods nearly throughout, all NEW white Kitchen w/ quartz counters, SS Appliances inc Frig for a super sleek look. Large Family rm w/ shiplap feature wall & Dining rm for all to gather. Primary suite on main offers amazing Custom Closet & cool look Bathroom w/ Freestanding Tub, tile Shower & more. Hardwood treads lead to upstairs offering several Bedrms & a storage rm. A few stairs lower from Main level offers an Expansive multi-purpose room ideal as Office, Rec/Play rm, workout studio plus a Bathrm... super convenient. The spacious backyard has a huge lawn and totally fenced + gorgeous mature trees. Great location w/ quick commute to Atlanta Airport, downtown, Atlanta Zoo, Little Five Points, Inman Park & close to Parks, Shops & Restaurants. It's a must see!
Zillow last checked: 8 hours ago
Listing updated: July 01, 2024 at 08:45am
Listed by:
Jeannie Johnson Doole 404-644-9394,
Jeannie Doole & Associates Real Est.
Bought with:
Non Mls Salesperson, 350683
Non-Mls Company
Source: GAMLS,MLS#: 10294656
Facts & features
Interior
Bedrooms & bathrooms
- Bedrooms: 5
- Bathrooms: 4
- Full bathrooms: 3
- 1/2 bathrooms: 1
- Main level bathrooms: 2
- Main level bedrooms: 2
Kitchen
- Features: Breakfast Area, Breakfast Bar, Solid Surface Counters
Heating
- Natural Gas, Central, Hot Water, Steam
Cooling
- Electric, Ceiling Fan(s), Central Air
Appliances
- Included: Dishwasher, Dryer, Gas Water Heater, Microwave, Oven/Range (Combo), Refrigerator, Washer
- Laundry: Common Area
Features
- Master On Main Level, Separate Shower, Walk-In Closet(s)
- Flooring: Carpet, Hardwood, Tile
- Windows: Double Pane Windows
- Basement: Crawl Space,None
- Number of fireplaces: 2
- Fireplace features: Living Room, Master Bedroom, Factory Built
Interior area
- Total structure area: 2,720
- Total interior livable area: 2,720 sqft
- Finished area above ground: 2,720
- Finished area below ground: 0
Property
Parking
- Total spaces: 3
- Parking features: Parking Pad
- Has uncovered spaces: Yes
Features
- Levels: One and One Half
- Stories: 1
- Patio & porch: Patio
- Fencing: Fenced
Lot
- Size: 0.50 Acres
- Features: Level, Private
Details
- Parcel number: 15 149 09 015
- Special conditions: Investor Owned
Construction
Type & style
- Home type: SingleFamily
- Architectural style: Craftsman
- Property subtype: Single Family Residence
Materials
- Wood Siding
- Foundation: Slab
- Roof: Wood
Condition
- Resale
- New construction: No
- Year built: 1943
Utilities & green energy
- Sewer: Public Sewer
- Water: Public
- Utilities for property: Cable Available, Electricity Available, Natural Gas Available, Sewer Available, Sewer Connected, Water Available
Community & neighborhood
Security
- Security features: Security System
Community
- Community features: Golf, Lake, Park, Playground, Street Lights
Location
- Region: Decatur
- Subdivision: East Lake Heights
HOA & financial
HOA
- Has HOA: No
- Services included: None
Other
Other facts
- Listing agreement: Exclusive Right To Sell
- Listing terms: Cash,Conventional,FHA,Lease Purchase,VA Loan
Price history
| Date | Event | Price |
|---|---|---|
| 6/28/2024 | Sold | $560,000-3%$206/sqft |
Source: | ||
| 6/11/2024 | Pending sale | $577,222$212/sqft |
Source: | ||
| 6/9/2024 | Price change | $577,222-3.5%$212/sqft |
Source: | ||
| 5/15/2024 | Listed for sale | $598,222+44.1%$220/sqft |
Source: | ||
| 5/19/2021 | Sold | $415,000-0.1%$153/sqft |
Source: | ||
Public tax history
| Year | Property taxes | Tax assessment |
|---|---|---|
| 2025 | $10,192 +10.5% | $222,920 +7.3% |
| 2024 | $9,222 +0.6% | $207,680 +0.8% |
| 2023 | $9,162 +24.3% | $206,120 +24.2% |
Find assessor info on the county website
Neighborhood: Candler-Mcafee
Nearby schools
GreatSchools rating
- 4/10Ronald E McNair Discover Learning Academy Elementary SchoolGrades: PK-5Distance: 0.3 mi
- 5/10McNair Middle SchoolGrades: 6-8Distance: 1.1 mi
- 3/10Mcnair High SchoolGrades: 9-12Distance: 2 mi
Schools provided by the listing agent
- Elementary: Ronald E McNair
- Middle: Mcnair
- High: Mcnair
Source: GAMLS. This data may not be complete. We recommend contacting the local school district to confirm school assignments for this home.
Get a cash offer in 3 minutes
Find out how much your home could sell for in as little as 3 minutes with a no-obligation cash offer.
Estimated market value$554,600
Get a cash offer in 3 minutes
Find out how much your home could sell for in as little as 3 minutes with a no-obligation cash offer.
Estimated market value
$554,600

