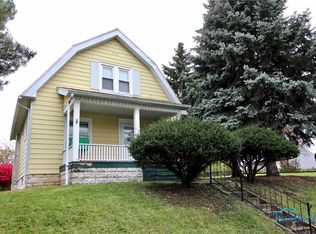Looking for a investment property or home to add your finishing touches & updates?? 2 bedrooms on the Main Floor and Attic converted to Bedroom. Hardwood Floors, New Front & Back Doors, New Windows in 2016, New Garage Door w/Opener, A/C 2012, Hot Water Tank 2017. 1,475 Sq. Ft. Pole Barn for All Your Storage Needs. Tenant currently pays $600.00 and would like to stay.
This property is off market, which means it's not currently listed for sale or rent on Zillow. This may be different from what's available on other websites or public sources.

