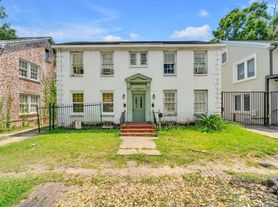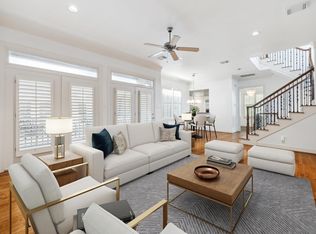3 bedrooms, 3.5 bathrooms, 2 dining rooms, 2 liv/rooms, 2 car garage, Gorgeous gated home, upper Kirby beauty between Montrose and River Oaks. All bedrooms feature en suite baths. First floor guest suite open to welcoming living room and front patio and setting area. Beautiful kitchen with energy star appliances, Breakfast, Living and dining area, balcony with custom design awning and one half bath are on the second floor. Huge Master suite, the primary bath offers luxurious finishes, a jaccuzi, huge walk-in shower, double sink, spacious walk-in closet, 3rd bedroom on the other side of the floor, a home office/study or 4th bedroom and the laundry room are on the 3rd floor. The home is wired for automated lighting, climate control and audio with seven pairs on in-ceiling speakers. It also features arched openings, wood beamed ceilings, artisan wood cabinets and beautiful window treatments. Spanish roof tile, stucco and stone exterior. Refrigerator, washer & dryer included. Move-in ready
Copyright notice - Data provided by HAR.com 2022 - All information provided should be independently verified.
House for rent
$4,250/mo
2052 W Main St, Houston, TX 77098
3beds
2,786sqft
Price may not include required fees and charges.
Singlefamily
Available now
Electric, zoned, ceiling fan
Electric dryer hookup laundry
2 Attached garage spaces parking
Natural gas, zoned
What's special
Luxurious finishesGorgeous gated homeEnergy star appliancesHuge master suiteSpacious walk-in closetArtisan wood cabinetsBeautiful kitchen
- 16 days |
- -- |
- -- |
Travel times
Looking to buy when your lease ends?
Consider a first-time homebuyer savings account designed to grow your down payment with up to a 6% match & a competitive APY.
Facts & features
Interior
Bedrooms & bathrooms
- Bedrooms: 3
- Bathrooms: 4
- Full bathrooms: 3
- 1/2 bathrooms: 1
Rooms
- Room types: Breakfast Nook, Office
Heating
- Natural Gas, Zoned
Cooling
- Electric, Zoned, Ceiling Fan
Appliances
- Included: Dishwasher, Disposal, Dryer, Microwave, Oven, Refrigerator, Stove, Washer
- Laundry: Electric Dryer Hookup, Gas Dryer Hookup, In Unit, Washer Hookup
Features
- 1 Bedroom Down - Not Primary BR, 2 Bedrooms Up, Ceiling Fan(s), High Ceilings, Primary Bed - 3rd Floor, Walk-In Closet(s)
- Flooring: Carpet, Laminate, Tile, Wood
Interior area
- Total interior livable area: 2,786 sqft
Property
Parking
- Total spaces: 2
- Parking features: Attached, Covered
- Has attached garage: Yes
- Details: Contact manager
Features
- Stories: 3
- Exterior features: 1 Bedroom Down - Not Primary BR, 2 Bedrooms Up, Architecture Style: Mediterranean, Attached, Balcony, ENERGY STAR Qualified Appliances, Electric Dryer Hookup, Flooring: Laminate, Flooring: Wood, Formal Dining, Formal Living, Full Size, Garage Door Opener, Gas Dryer Hookup, Gated, Heating system: Zoned, Heating: Gas, High Ceilings, Living Area - 1st Floor, Living Area - 2nd Floor, Lot Features: Subdivided, Primary Bed - 3rd Floor, Subdivided, Utility Room, View Type: East, Walk-In Closet(s), Washer Hookup, Window Coverings
Details
- Parcel number: 1348360010001
Construction
Type & style
- Home type: SingleFamily
- Property subtype: SingleFamily
Condition
- Year built: 2014
Community & HOA
Location
- Region: Houston
Financial & listing details
- Lease term: Long Term,12 Months
Price history
| Date | Event | Price |
|---|---|---|
| 11/5/2025 | Listed for rent | $4,250$2/sqft |
Source: | ||
| 11/4/2025 | Listing removed | $4,250$2/sqft |
Source: | ||
| 9/27/2025 | Listed for rent | $4,250$2/sqft |
Source: | ||
| 9/1/2025 | Listing removed | $4,250$2/sqft |
Source: | ||
| 6/27/2025 | Listed for rent | $4,250$2/sqft |
Source: | ||

