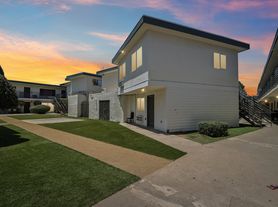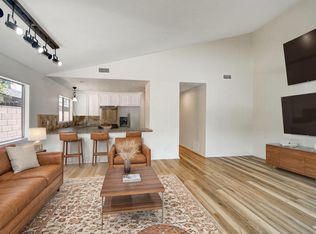Be the first to live in this brand new 3 bedroom, 2 bath home (2025), offering approximately 1,122 sq ft of spacious interior with vaulted ceilings. Designed to feel like a private residence, it has its own separate address, gated entrance, and front yard.
The layout features a primary suite with dual walk-in closets (his & hers) and a walk-in shower with a built-in bench. Two additional bedrooms share a Jack & Jill bath with a full tub/shower combination, and each has its own closet. A separate laundry closet with washer & dryer is also included.
The chef's kitchen shines with quartz countertops, a massive center island, high-end stainless steel appliances, custom cabinetry, and a pot-filler faucet over the oven range. Designer LED lighting, hardwood-style vinyl plank flooring, and modern energy-efficient systems enhance the living experience.
Bathrooms include LED faucet lighting that glows blue for cold water and red for hot, a unique and practical design touch.
Additional features include two gated parking spaces behind an electric fenced gate.
Prime Location: Minutes to Warner Center, Westfield Topanga & The Village, Pierce College, Winnetka Recreation Center, 101 & 118 freeways, parks, dining, and top-rated charter schools. Even the best photos can't fully capture the warmth, quality, and versatility of this home. A personal visit reveals the full value of this unique offering!
House for rent
$4,000/mo
20520 Sherman Way, Winnetka, CA 91306
3beds
1,122sqft
Price may not include required fees and charges.
Singlefamily
Available now
Cats, dogs OK
Central air, ceiling fan
In unit laundry
3 Parking spaces parking
Central, fireplace
What's special
Massive center islandTwo gated parking spacesCustom cabinetryPot-filler faucetQuartz countertopsHigh-end stainless steel appliancesJack and jill bath
- 45 days |
- -- |
- -- |
Travel times
Zillow can help you save for your dream home
With a 6% savings match, a first-time homebuyer savings account is designed to help you reach your down payment goals faster.
Offer exclusive to Foyer+; Terms apply. Details on landing page.
Facts & features
Interior
Bedrooms & bathrooms
- Bedrooms: 3
- Bathrooms: 2
- Full bathrooms: 2
Heating
- Central, Fireplace
Cooling
- Central Air, Ceiling Fan
Appliances
- Included: Dishwasher, Dryer, Microwave, Oven, Range, Refrigerator, Washer
- Laundry: In Unit, Inside, Laundry Closet, Stacked
Features
- All Bedrooms Down, Bar, Ceiling Fan(s), Open Floorplan, Primary Suite, Quartz Counters, Recessed Lighting, Smart Home, Unfurnished, Walk-In Closet(s), Wired for Data
- Has fireplace: Yes
Interior area
- Total interior livable area: 1,122 sqft
Property
Parking
- Total spaces: 3
- Parking features: Driveway
- Details: Contact manager
Features
- Stories: 1
- Exterior features: Contact manager
- Has view: Yes
- View description: Contact manager
Construction
Type & style
- Home type: SingleFamily
- Property subtype: SingleFamily
Materials
- Roof: Shake Shingle
Condition
- Year built: 2025
Community & HOA
Location
- Region: Winnetka
Financial & listing details
- Lease term: 12 Months,6 Months,Month To Month,Negotiable,Sho
Price history
| Date | Event | Price |
|---|---|---|
| 10/21/2025 | Price change | $4,000-13%$4/sqft |
Source: CRMLS #SR25202684 | ||
| 9/9/2025 | Listed for rent | $4,600$4/sqft |
Source: CRMLS #SR25202684 | ||

