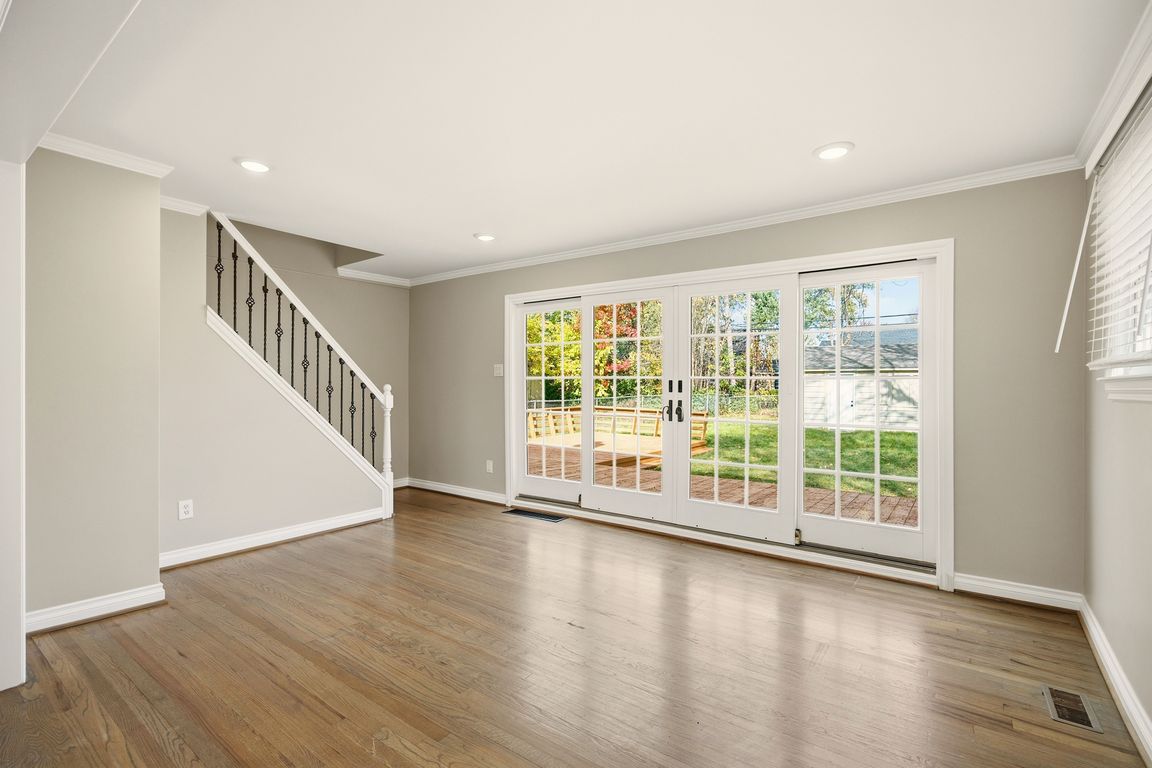
For sale
$199,900
4beds
1,927sqft
20521 Lancaster St, Harper Woods, MI 48225
4beds
1,927sqft
Single family residence
Built in 1950
5,227 sqft
1 Garage space
$104 price/sqft
What's special
Totally finished basementCorner lotGranite countersPainted ceilingHardwood flooringCompletely renovated bathsUpgraded trim
So much of this home has been improved, it is hard to figure out where to start!! Here we go…white kitchen cabinets w/granite counters open to the huge living room & out through the 11-foot wide French doors w/side lights to the bilevel “L” shaped deck (12x28 & 10x22); stainless steel ...
- 3 days |
- 717 |
- 107 |
Source: MiRealSource,MLS#: 50193444 Originating MLS: MiRealSource
Originating MLS: MiRealSource
Travel times
Living Room
Kitchen
Bedroom
Zillow last checked: 8 hours ago
Listing updated: November 04, 2025 at 12:31pm
Listed by:
Kevin P. Brennan 313-414-4234,
Sine & Monaghan LLC 313-884-7000
Source: MiRealSource,MLS#: 50193444 Originating MLS: MiRealSource
Originating MLS: MiRealSource
Facts & features
Interior
Bedrooms & bathrooms
- Bedrooms: 4
- Bathrooms: 2
- Full bathrooms: 2
Rooms
- Room types: Basement Full Bath, Bathroom
Bedroom 1
- Features: Wood
- Level: First
- Area: 132
- Dimensions: 12 x 11
Bedroom 2
- Features: Wood
- Level: First
- Area: 99
- Dimensions: 11 x 9
Bedroom 3
- Features: Carpet
- Level: Second
- Area: 121
- Dimensions: 11 x 11
Bedroom 4
- Features: Carpet
- Level: Second
- Area: 99
- Dimensions: 11 x 9
Bathroom 1
- Features: Ceramic
- Level: First
Bathroom 2
- Features: Ceramic
- Level: Basement
- Area: 56
- Dimensions: 8 x 7
Kitchen
- Features: Wood
- Level: First
- Area: 104
- Dimensions: 13 x 8
Living room
- Features: Wood
- Level: First
- Area: 180
- Dimensions: 15 x 12
Heating
- Forced Air, Natural Gas
Cooling
- Central Air
Appliances
- Included: Dishwasher, Dryer, Range/Oven, Refrigerator, Washer, Gas Water Heater
- Laundry: In Basement
Features
- Flooring: Ceramic Tile, Hardwood, Wood, Carpet, Concrete
- Basement: Block,Finished,Full
- Has fireplace: No
Interior area
- Total structure area: 2,157
- Total interior livable area: 1,927 sqft
- Finished area above ground: 1,177
- Finished area below ground: 750
Property
Parking
- Total spaces: 1
- Parking features: Garage, Detached, Electric in Garage, Garage Door Opener
- Garage spaces: 1
Features
- Levels: One and One Half
- Stories: 1.5
- Patio & porch: Deck
- Fencing: Fenced
- Frontage type: Road
- Frontage length: 42
Lot
- Size: 5,227.2 Square Feet
- Dimensions: 42 x 131
Details
- Parcel number: 42010011039000
- Special conditions: Private
Construction
Type & style
- Home type: SingleFamily
- Architectural style: Bungalow
- Property subtype: Single Family Residence
Materials
- Brick, Vinyl Siding
- Foundation: Basement
Condition
- New construction: No
- Year built: 1950
Utilities & green energy
- Sewer: Public Sanitary
- Water: Public
Community & HOA
Community
- Subdivision: Aj Scully E Superhghway Sub - H Wds
HOA
- Has HOA: No
Location
- Region: Harper Woods
Financial & listing details
- Price per square foot: $104/sqft
- Tax assessed value: $61,300
- Annual tax amount: $6,079
- Date on market: 11/4/2025
- Listing agreement: Exclusive Right To Sell
- Listing terms: Cash,Conventional,FHA,VA Loan