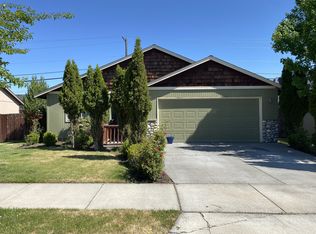Don't miss this gorgeous Franklin Bros. custom-built home in the highly sought-after Stone Creek community! Just steps from Silver Rail Elementary, Stone Creek Park, and the HOA swimming pool, this craftsman-style gem is loaded with upgrades and thoughtful touches you won't often find in this neighborhood or price range.
Inside, you'll love the flexible floorplan featuring a bedroom on the main levelperfect as a guest room, office, or workout spaceplus a full bathroom downstairs. The kitchen is a dream, complete with quartz countertops, stainless steel appliances, an induction cooktop for fast, flavorful cooking, a full convection oven, and a handy butler's pantry/mudroom.
Gather in the spacious great room around the stunning floor-to-ceiling stone gas fireplace with heater fan. Upstairs, there's a huge loft that could easily become a 4th bedroom or serve as a second living area. You'll also find two large bedrooms and a luxurious primary suite with a cozy sitting alcove and an oversized walk-in closet.
High-end finishes like tile, laminate, and plush carpet floors tie it all together, making this home both stylish and comfortable.
Come see it for yourselfhomes like this don't last long in Stone Creek!
One dog considered with an additional deposit and $50/mo pet rent and $500 additional deposit. Please see our pet policies and guidelines.
12 Month Lease
No smoking/vaping
Schools: Lava Ridge Elementary School, Sky View Middle School, Mountain View High School
**All rental listings and availability are subject to change without notification. All information is deemed reliable, but not guaranteed.**
Andee Jessee
Licensed Property Manager in the State of Oregon
A Superior Property Management Co., LLC
House for rent
$3,195/mo
20523 Stanford Pl, Bend, OR 97702
3beds
2,177sqft
Price may not include required fees and charges.
Single family residence
Available Fri Sep 5 2025
Dogs OK
Central air
In unit laundry
Attached garage parking
-- Heating
What's special
Floor-to-ceiling stone gas fireplaceFlexible floorplanHigh-end finishesInduction cooktopLuxurious primary suiteStainless steel appliancesOversized walk-in closet
- 25 days
- on Zillow |
- -- |
- -- |
Travel times
Looking to buy when your lease ends?
Consider a first-time homebuyer savings account designed to grow your down payment with up to a 6% match & 4.15% APY.
Facts & features
Interior
Bedrooms & bathrooms
- Bedrooms: 3
- Bathrooms: 3
- Full bathrooms: 2
- 1/2 bathrooms: 1
Cooling
- Central Air
Appliances
- Included: Dishwasher, Dryer, Microwave, Range Oven, Refrigerator, Washer
- Laundry: In Unit
Features
- Walk In Closet
Interior area
- Total interior livable area: 2,177 sqft
Property
Parking
- Parking features: Attached
- Has attached garage: Yes
- Details: Contact manager
Features
- Exterior features: Community Park, Lawn, Tenant is responsible for backyard landscaping, Utilities are the tenants responsibility, Walk In Closet
- Has private pool: Yes
- Fencing: Fenced Yard
Details
- Parcel number: 273684
Construction
Type & style
- Home type: SingleFamily
- Property subtype: Single Family Residence
Community & HOA
HOA
- Amenities included: Pool
Location
- Region: Bend
Financial & listing details
- Lease term: Contact For Details
Price history
| Date | Event | Price |
|---|---|---|
| 8/8/2025 | Price change | $3,195-3.2%$1/sqft |
Source: Zillow Rentals | ||
| 7/18/2025 | Listed for rent | $3,300$2/sqft |
Source: Zillow Rentals | ||
| 7/11/2025 | Listing removed | $3,300$2/sqft |
Source: Zillow Rentals | ||
| 7/11/2025 | Price change | $3,300-5.7%$2/sqft |
Source: Zillow Rentals | ||
| 7/6/2025 | Listed for rent | $3,500$2/sqft |
Source: Zillow Rentals | ||
![[object Object]](https://photos.zillowstatic.com/fp/5249878024207fb94d6f1f614a900ad7-p_i.jpg)
