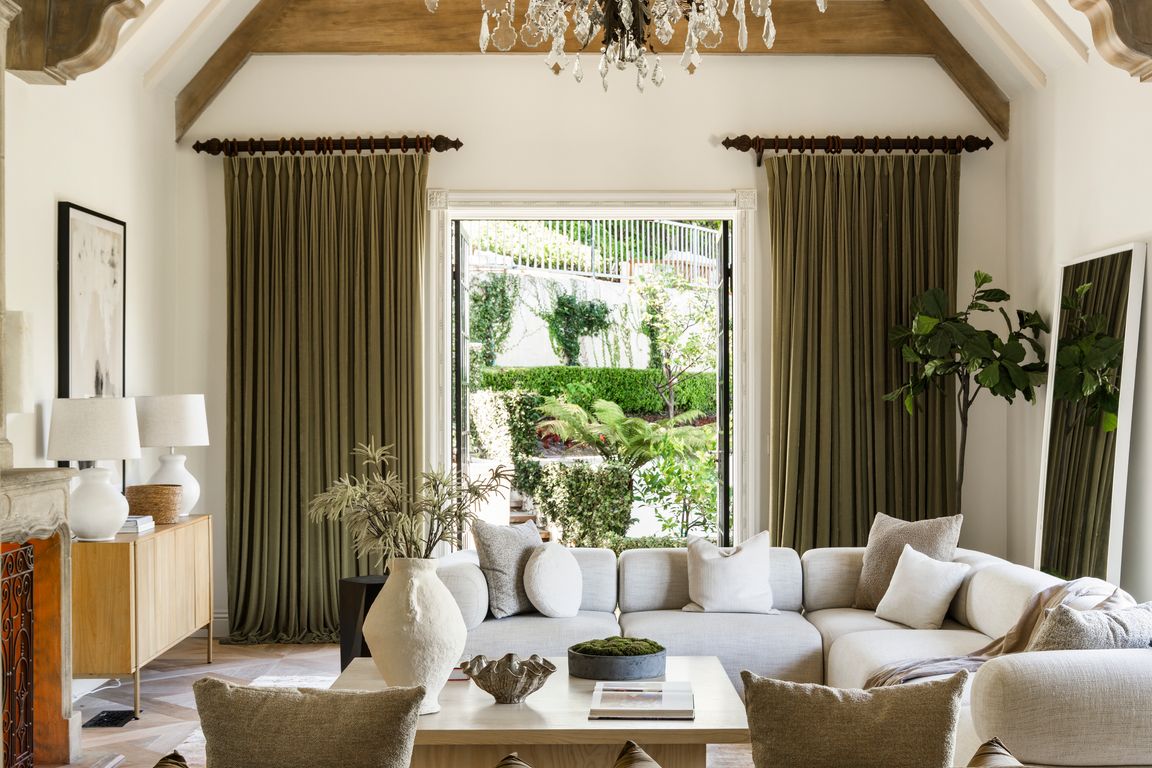
For sale
$17,998,000
6beds
7,830sqft
10950 Bellagio Rd, Los Angeles, CA 90077
6beds
7,830sqft
Residential, single family residence
Built in 1930
0.77 Acres
4 Attached garage spaces
$2,299 price/sqft
What's special
Custom wine cellarPrivate patioOverlooking the fairwaysFive guest suitesCustom cabinetryLa cornue rangeTwo-story boutique-style closet
Some homes invite you in. Others take your breath away. 10950 Bellagio Road is the rare estate that delivers both effortlessly. The story begins at the gates, where a sweeping motor court sets the stage for what lies beyond. As you step through the front door, light pours across vaulted ceilings ...
- 1 day
- on Zillow |
- 1,108 |
- 41 |
Source: CLAW,MLS#: 25592479
Travel times
Primary Bathroom
Zillow last checked: 7 hours ago
Listing updated: September 16, 2025 at 12:06am
Listed by:
Trey Alligood DRE # 02099406 310-876-9699,
Douglas Elliman 310-595-3888
Source: CLAW,MLS#: 25592479
Facts & features
Interior
Bedrooms & bathrooms
- Bedrooms: 6
- Bathrooms: 6
- Full bathrooms: 6
Rooms
- Room types: Basement, Breakfast Bar, Dining Room, Dining Area, Entry, Family Room, Formal Entry, Library, Living Room, Patio Open, Walk-In Closet, Wine Cellar, Bonus Room, Media Room, Loft
Bedroom
- Features: Walk-In Closet(s)
Bathroom
- Features: Shower and Tub
Kitchen
- Features: Kitchen Island, Gourmet Kitchen, Pantry
Heating
- Central
Cooling
- Central Air
Appliances
- Included: Barbeque, Dishwasher, Dryer, Disposal, Ice Maker, Microwave, Refrigerator, Washer, Freezer, Range/Oven
- Laundry: Laundry Area, Inside, Laundry Room
Features
- Basement, Cathedral-Vaulted Ceilings, Beamed Ceilings, Elevator, High Ceilings, Phone System, Turnkey, Built-Ins, Breakfast Counter / Bar, Dining Area
- Flooring: Wood, Tile, Mixed
- Doors: French Doors
- Has basement: Yes
- Number of fireplaces: 3
- Fireplace features: Outside, Great Room, Patio
Interior area
- Total structure area: 7,830
- Total interior livable area: 7,830 sqft
Property
Parking
- Total spaces: 10
- Parking features: Gated, Garage - 4+ Car, Garage, Garage Is Attached
- Has attached garage: Yes
- Covered spaces: 4
- Uncovered spaces: 6
Features
- Levels: Multi/Split
- Stories: 2
- Entry location: Elevator
- Patio & porch: Patio
- Exterior features: Balcony
- Pool features: Heated And Filtered, Infinity, Waterfall
- Spa features: None
- Fencing: Privacy
- Has view: Yes
- View description: Golf Course, Hills, Trees/Woods, Tree Top
Lot
- Size: 0.77 Acres
- Dimensions: 237 x 140
Details
- Additional structures: None
- Parcel number: 4366001005
- Zoning: LARE20
- Special conditions: Standard
- Other equipment: Phone System
Construction
Type & style
- Home type: SingleFamily
- Architectural style: Country
- Property subtype: Residential, Single Family Residence
Condition
- Updated/Remodeled
- Year built: 1930
Community & HOA
Community
- Security: Gated, Automatic Gate, Security Lights, Card/Code Access, Alarm System
HOA
- Has HOA: No
- Amenities included: None
Location
- Region: Los Angeles
Financial & listing details
- Price per square foot: $2,299/sqft
- Tax assessed value: $4,999,500
- Annual tax amount: $61,001
- Date on market: 9/16/2025