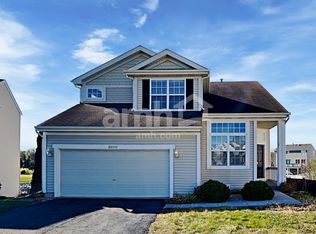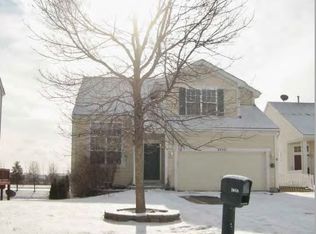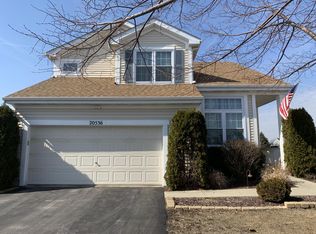Closed
$385,000
20529 Erie Ct, Crest Hill, IL 60403
4beds
2,656sqft
Single Family Residence
Built in 2004
-- sqft lot
$406,000 Zestimate®
$145/sqft
$3,227 Estimated rent
Home value
$406,000
$378,000 - $438,000
$3,227/mo
Zestimate® history
Loading...
Owner options
Explore your selling options
What's special
When you walk in this beautiful 2 story home you are greated with soaring ceilings in the living room and dining room, the main level also boast of a white kitchen with stainless steel appliances and quartz countertops and peninsula which over looks into your breakfast area and family room with fireplace. The patio doors off of the breakfast nook lead out to an oversized deck. The second floor has your primary bedroom ensuite and three more great sized bedrooms. The walk out basement is finished and can easily be turned into an inlaw suite with patio doors leading to the patio. Bring your fishing pole and enjoy the wonderful pond just outside of your fenced yard.
Zillow last checked: 8 hours ago
Listing updated: May 31, 2024 at 02:51pm
Listing courtesy of:
Stephanie Herbert 630-272-5161,
RE/MAX Action
Bought with:
Thomas Sweeney
Baird & Warner
Source: MRED as distributed by MLS GRID,MLS#: 12025338
Facts & features
Interior
Bedrooms & bathrooms
- Bedrooms: 4
- Bathrooms: 4
- Full bathrooms: 3
- 1/2 bathrooms: 1
Primary bedroom
- Features: Bathroom (Full)
- Level: Second
- Area: 195 Square Feet
- Dimensions: 15X13
Bedroom 2
- Level: Second
- Area: 130 Square Feet
- Dimensions: 13X10
Bedroom 3
- Level: Second
- Area: 121 Square Feet
- Dimensions: 11X11
Bedroom 4
- Level: Second
- Area: 110 Square Feet
- Dimensions: 11X10
Breakfast room
- Level: Main
- Area: 117 Square Feet
- Dimensions: 13X9
Den
- Level: Basement
- Area: 195 Square Feet
- Dimensions: 15X13
Dining room
- Level: Main
- Area: 156 Square Feet
- Dimensions: 13X12
Family room
- Level: Main
- Area: 210 Square Feet
- Dimensions: 15X14
Game room
- Level: Basement
- Area: 210 Square Feet
- Dimensions: 15X14
Kitchen
- Features: Kitchen (Pantry-Closet, Breakfast Room, SolidSurfaceCounter)
- Level: Main
- Area: 132 Square Feet
- Dimensions: 12X11
Laundry
- Level: Main
- Area: 40 Square Feet
- Dimensions: 5X8
Living room
- Level: Main
- Area: 180 Square Feet
- Dimensions: 15X12
Heating
- Natural Gas, Forced Air
Cooling
- Central Air
Appliances
- Included: Range, Dishwasher, Refrigerator
Features
- Basement: Finished,Full,Walk-Out Access
- Number of fireplaces: 1
- Fireplace features: Family Room
Interior area
- Total structure area: 0
- Total interior livable area: 2,656 sqft
Property
Parking
- Total spaces: 2
- Parking features: On Site, Attached, Garage
- Attached garage spaces: 2
Accessibility
- Accessibility features: No Disability Access
Features
- Stories: 2
- Fencing: Fenced
- Has view: Yes
- View description: Water
- Water view: Water
Lot
- Dimensions: 34X132X103X102
Details
- Parcel number: 1104201130180000
- Special conditions: Court Approval Required
Construction
Type & style
- Home type: SingleFamily
- Property subtype: Single Family Residence
Materials
- Vinyl Siding
Condition
- New construction: No
- Year built: 2004
Utilities & green energy
- Sewer: Public Sewer
- Water: Public
Community & neighborhood
Location
- Region: Crest Hill
HOA & financial
HOA
- Has HOA: Yes
- HOA fee: $65 monthly
- Services included: Insurance
Other
Other facts
- Listing terms: FHA
- Ownership: Fee Simple w/ HO Assn.
Price history
| Date | Event | Price |
|---|---|---|
| 5/31/2024 | Sold | $385,000-2.5%$145/sqft |
Source: | ||
| 5/3/2024 | Contingent | $395,000$149/sqft |
Source: | ||
| 4/10/2024 | Listed for sale | $395,000+52%$149/sqft |
Source: | ||
| 4/27/2018 | Sold | $259,900$98/sqft |
Source: | ||
| 3/29/2018 | Pending sale | $259,900$98/sqft |
Source: Baird & Warner #09893514 | ||
Public tax history
| Year | Property taxes | Tax assessment |
|---|---|---|
| 2023 | $7,596 +13.4% | $96,760 +14.9% |
| 2022 | $6,699 +5.6% | $84,210 +6.4% |
| 2021 | $6,343 +2.8% | $79,137 +3.4% |
Find assessor info on the county website
Neighborhood: 60403
Nearby schools
GreatSchools rating
- 6/10Richland Elementary SchoolGrades: PK-8Distance: 1.7 mi
- 9/10Lockport Township High School EastGrades: 9-12Distance: 4.4 mi
Schools provided by the listing agent
- High: Lockport Township High School
- District: 88A
Source: MRED as distributed by MLS GRID. This data may not be complete. We recommend contacting the local school district to confirm school assignments for this home.

Get pre-qualified for a loan
At Zillow Home Loans, we can pre-qualify you in as little as 5 minutes with no impact to your credit score.An equal housing lender. NMLS #10287.
Sell for more on Zillow
Get a free Zillow Showcase℠ listing and you could sell for .
$406,000
2% more+ $8,120
With Zillow Showcase(estimated)
$414,120

