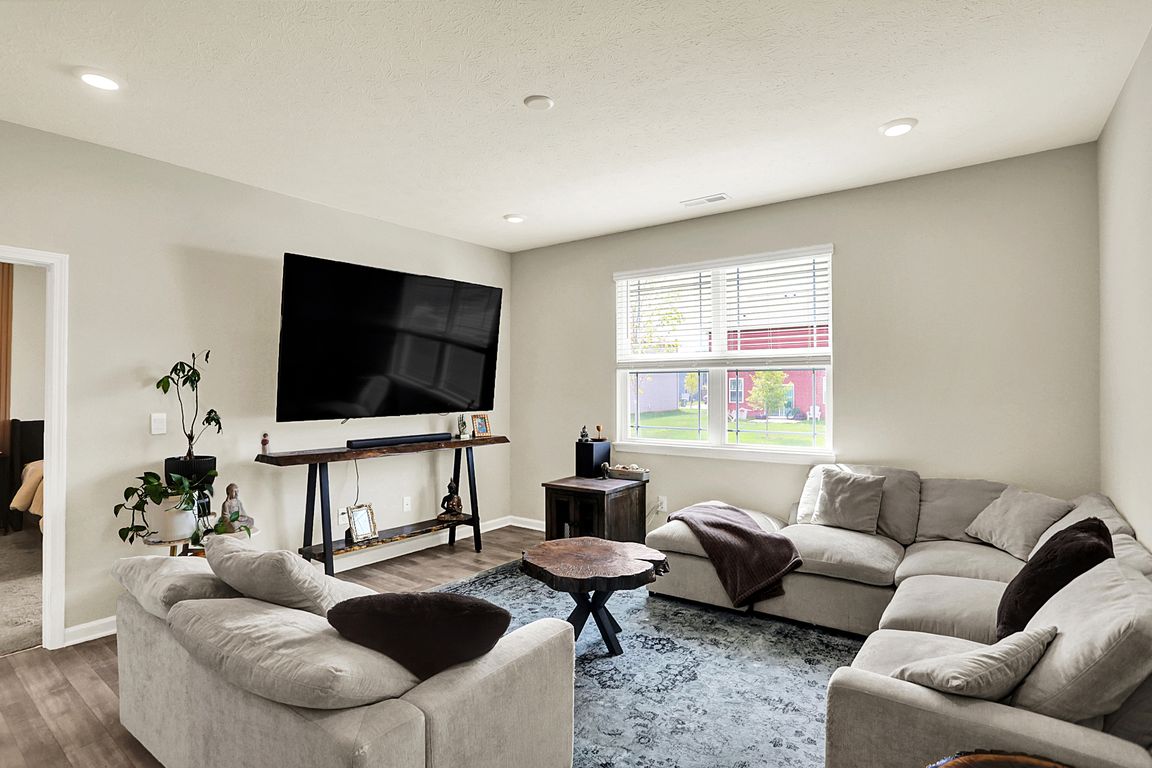
ActivePrice cut: $1K (9/16)
$319,000
4beds
1,773sqft
1443 Byron St, Greenfield, IN 46140
4beds
1,773sqft
Residential, single family residence
Built in 2024
7,840 sqft
2 Attached garage spaces
$180 price/sqft
$325 annually HOA fee
What's special
Modern upgradesStylish flooringSleek cabinetryPrimary suiteSmart video doorbellExpansive windowsNatural light
Welcome to this beautifully designed 4-bedroom, 2-bath home where modern comfort meets everyday convenience. Step inside to an open-concept layout filled with natural light, enhanced by soaring 9-foot ceilings, expansive windows and custom 2" blinds. Durable, stylish flooring carries throughout, creating a seamless backdrop for both daily living and entertaining. At ...
- 37 days
- on Zillow |
- 555 |
- 19 |
Source: MIBOR as distributed by MLS GRID,MLS#: 22057488
Travel times
Living Room
Kitchen
Primary Bedroom
Zillow last checked: 7 hours ago
Listing updated: September 29, 2025 at 10:18am
Listing Provided by:
Traci Bringle 317-474-0347,
CENTURY 21 Scheetz
Source: MIBOR as distributed by MLS GRID,MLS#: 22057488
Facts & features
Interior
Bedrooms & bathrooms
- Bedrooms: 4
- Bathrooms: 2
- Full bathrooms: 2
- Main level bathrooms: 2
- Main level bedrooms: 4
Primary bedroom
- Level: Main
- Area: 256 Square Feet
- Dimensions: 16x16
Bedroom 2
- Level: Main
- Area: 132 Square Feet
- Dimensions: 12x11
Bedroom 3
- Level: Main
- Area: 121 Square Feet
- Dimensions: 11x11
Bedroom 4
- Level: Main
- Area: 120 Square Feet
- Dimensions: 12x10
Breakfast room
- Level: Main
- Area: 110 Square Feet
- Dimensions: 11x10
Great room
- Level: Main
- Area: 288 Square Feet
- Dimensions: 18x16
Kitchen
- Level: Main
- Area: 154 Square Feet
- Dimensions: 14x11
Heating
- Natural Gas
Cooling
- Central Air
Appliances
- Included: Dishwasher, Dryer, Electric Water Heater, Disposal, Microwave, Gas Oven, Refrigerator, Washer
- Laundry: Laundry Room
Features
- Breakfast Bar, High Ceilings, Kitchen Island, Entrance Foyer, Pantry, Walk-In Closet(s)
- Windows: Wood Work Painted
- Has basement: No
Interior area
- Total structure area: 1,773
- Total interior livable area: 1,773 sqft
Property
Parking
- Total spaces: 2
- Parking features: Attached
- Attached garage spaces: 2
- Details: Garage Parking Other(Finished Garage)
Features
- Levels: One
- Stories: 1
- Patio & porch: Covered
- Exterior features: Smart Lock(s), Other
Lot
- Size: 7,840.8 Square Feet
- Features: Sidewalks, Street Lights
Details
- Parcel number: 300731200005275009
- Horse amenities: None
Construction
Type & style
- Home type: SingleFamily
- Architectural style: Ranch
- Property subtype: Residential, Single Family Residence
Materials
- Vinyl Siding
- Foundation: Slab
Condition
- New Construction
- New construction: No
- Year built: 2024
Details
- Builder name: D.R. Horton
Utilities & green energy
- Electric: 200+ Amp Service
- Water: Public
- Utilities for property: Electricity Connected
Community & HOA
Community
- Security: Security System, Smoke Detector(s)
- Subdivision: Meridian North At Springhurst
HOA
- Has HOA: Yes
- Amenities included: Trail(s)
- Services included: Association Builder Controls, Entrance Common, Insurance, Maintenance, Walking Trails
- HOA fee: $325 annually
- HOA phone: 317-444-3100
Location
- Region: Greenfield
Financial & listing details
- Price per square foot: $180/sqft
- Tax assessed value: $500
- Annual tax amount: $10
- Date on market: 8/25/2025
- Electric utility on property: Yes