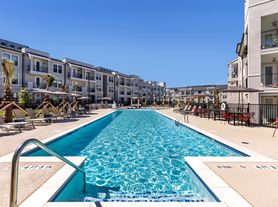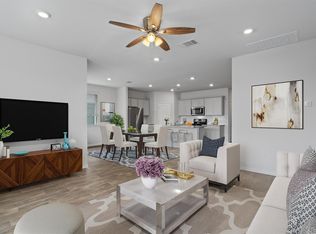Move-in ready new single Family Home with two-story facing West direction with plenty of daylight 2100+ SQ FT home which has 4 bedrooms and 3 full bathrooms, a game room with tray ceiling, covered patio, and two-car garage Overall Lot size of 8615+ square feet with a spacious backyard [Premium Lot] The kitchen features upgraded quartz countertop, luxury vinyl plank flooring, and huge walk-in pantry Large living room with open concept floor plan. Brand new stainless steel appliances which includes refrigerator, washer, and dryer Pets are welcome. Max of 2 pets Located in a recognized Georgetown Independent school district Community Features: Swimming Pool, Children's Playscape, Walk/Bike/Hike/Jog Trail(s) Attractions and Commute Minutes from major transportation corridors I-35, SH 130, and FM 1460 Situated in a great location: 9 mins away from Wolf Ranch Town Center [Shopping complex featuring well-known retailers, restaurants], HEB, Round Rock Premium Outlets, Southwestern University 20 mins drive to all tech companies via I-35S [Apple, Amazon, Facebook, Dell, Charles Schwab, Expedia] Nearby Parks and recreations includes San Gabriel Park, Blue Hole Park, Bark Park, Creative Playscape and Lake Georgetown NEW Costco [Georgetown] and HEB Plus is coming up which would be minutes away from the home
House for rent
$2,300/mo
2053 Cliffbrake Way, Georgetown, TX 78626
4beds
2,195sqft
Price may not include required fees and charges.
Singlefamily
Available Mon Dec 1 2025
Cats, dogs OK
Central air, ceiling fan
In unit laundry
2 Garage spaces parking
-- Heating
What's special
Spacious backyardOpen concept floor planTwo-car garageUpgraded quartz countertopCovered patioPlenty of daylightHuge walk-in pantry
- 3 days |
- -- |
- -- |
Travel times
Renting now? Get $1,000 closer to owning
Unlock a $400 renter bonus, plus up to a $600 savings match when you open a Foyer+ account.
Offers by Foyer; terms for both apply. Details on landing page.
Facts & features
Interior
Bedrooms & bathrooms
- Bedrooms: 4
- Bathrooms: 3
- Full bathrooms: 3
Cooling
- Central Air, Ceiling Fan
Appliances
- Included: Dishwasher, Disposal, Dryer, Oven, Refrigerator, Washer
- Laundry: In Unit, Laundry Room
Features
- Ceiling Fan(s), Eat-in Kitchen, Kitchen Island, Open Floorplan, Pantry, Quartz Counters, Recessed Lighting
- Flooring: Carpet
Interior area
- Total interior livable area: 2,195 sqft
Property
Parking
- Total spaces: 2
- Parking features: Garage, Covered
- Has garage: Yes
- Details: Contact manager
Features
- Stories: 2
- Exterior features: Contact manager
Details
- Parcel number: R201720A00B0001
Construction
Type & style
- Home type: SingleFamily
- Property subtype: SingleFamily
Condition
- Year built: 2022
Community & HOA
Community
- Features: Clubhouse, Playground
Location
- Region: Georgetown
Financial & listing details
- Lease term: 12 Months
Price history
| Date | Event | Price |
|---|---|---|
| 10/4/2025 | Listed for rent | $2,300-2.1%$1/sqft |
Source: Unlock MLS #2088519 | ||
| 7/26/2022 | Listing removed | -- |
Source: Zillow Rental Manager | ||
| 7/22/2022 | Listed for rent | $2,350$1/sqft |
Source: Zillow Rental Manager | ||
| 12/23/2021 | Listing removed | -- |
Source: | ||
| 11/16/2021 | Price change | $322,590+0.6%$147/sqft |
Source: | ||

