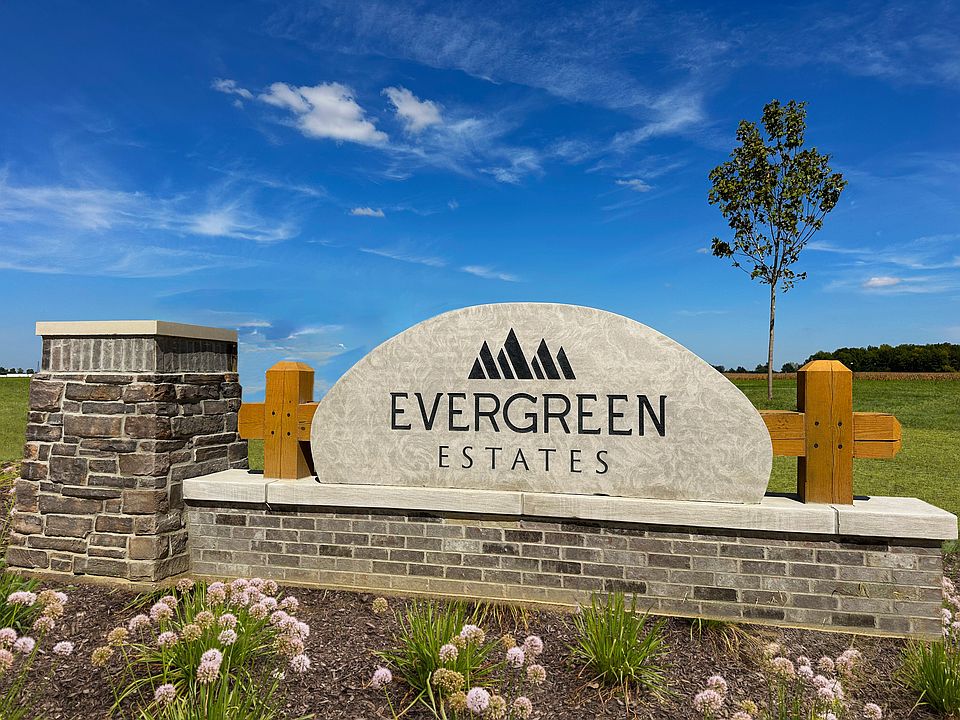Discover the Bryson - a low maintenance, open-concept home offering 1,633 square feet of thoughtfully designed living space. This 2-bedroom, 2-bathroom floor plan features a versatile flex room with elegant French doors, perfect for a home office, den, or guest space. The spacious kitchen boosts 42-inch upper cabinets, a stylish tile backsplash, and a seamless flow into the dining and living areas, ideal for entertaining or relaxing. With modern finishes and smart layout, the Bryson combines comfort, functionality, and style on one inviting package. Home also features sunroom, stainless steel appliances, luxury vinyl plank flooring, a community nature trail, pavilion and playground.
Active
$322,930
2053 Frost Line Ln, Greenfield, IN 46140
2beds
1,633sqft
Residential, Single Family Residence
Built in 2025
6,534 Square Feet Lot
$-- Zestimate®
$198/sqft
$194/mo HOA
What's special
Modern finishesSmart layoutSpacious kitchenStainless steel appliancesStylish tile backsplash
Call: (765) 571-4293
- 117 days |
- 19 |
- 0 |
Zillow last checked: 8 hours ago
Listing updated: November 11, 2025 at 12:26pm
Listing Provided by:
Diana Abner 317-989-3782,
eXp Realty, LLC,
Jim Abner 317-716-5044,
eXp Realty, LLC
Source: MIBOR as distributed by MLS GRID,MLS#: 22049681
Travel times
Schedule tour
Select your preferred tour type — either in-person or real-time video tour — then discuss available options with the builder representative you're connected with.
Facts & features
Interior
Bedrooms & bathrooms
- Bedrooms: 2
- Bathrooms: 2
- Full bathrooms: 2
- Main level bathrooms: 2
- Main level bedrooms: 2
Primary bedroom
- Level: Main
- Area: 195 Square Feet
- Dimensions: 15x13
Bedroom 2
- Level: Main
- Area: 120 Square Feet
- Dimensions: 10x12
Breakfast room
- Level: Main
- Area: 110 Square Feet
- Dimensions: 11x10
Great room
- Level: Main
- Area: 247 Square Feet
- Dimensions: 13x19
Kitchen
- Level: Main
- Area: 143 Square Feet
- Dimensions: 11x13
Heating
- Forced Air
Cooling
- Central Air
Appliances
- Included: Dishwasher, MicroHood, Electric Oven, Refrigerator
- Laundry: Laundry Room
Features
- Attic Access
- Has basement: No
- Attic: Access Only
Interior area
- Total structure area: 1,633
- Total interior livable area: 1,633 sqft
Property
Parking
- Total spaces: 2
- Parking features: Attached, Concrete
- Attached garage spaces: 2
Features
- Levels: One
- Stories: 1
Lot
- Size: 6,534 Square Feet
Details
- Parcel number: 300722300028007009
- Horse amenities: None
Construction
Type & style
- Home type: SingleFamily
- Architectural style: Traditional
- Property subtype: Residential, Single Family Residence
- Attached to another structure: Yes
Materials
- Vinyl With Brick
- Foundation: Slab
Condition
- New Construction
- New construction: Yes
- Year built: 2025
Details
- Builder name: Olthof Homes
Utilities & green energy
- Water: Public
Community & HOA
Community
- Features: Low Maintenance Lifestyle, Curbs, Park, Playground, Sidewalks, Street Lights, Suburban
- Subdivision: Evergreen Estates
HOA
- Has HOA: Yes
- Amenities included: Insurance, Landscaping, Maintenance, Maintenance Grounds, Management, Park, Picnic Area, Playground, Snow Removal, Trail(s)
- Services included: Association Home Owners, Entrance Common, Insurance, Laundry Connection In Unit, Lawncare, Maintenance Grounds, Maintenance, Nature Area, ParkPlayground, Management, Snow Removal, Walking Trails
- HOA fee: $194 monthly
Location
- Region: Greenfield
Financial & listing details
- Price per square foot: $198/sqft
- Date on market: 7/25/2025
- Cumulative days on market: 119 days
About the community
Welcome to Evergreen Estates, a vibrant new home community with a focus on lifestyle amenities, nestled in the heart of Greenfield, Indiana, where the serenity of nature meets modern convenience with low Maintenance living at its finest - snow removal, lawncare, irrigation system and landscaping are covered.
Enjoy a single-level paired villa, with an open-concept layout in one of our three thoughtfully designed floorplans, built for ideal livability. These plans feature an engineered soundproof set of walls to offer a peace of mind to our homeowners. Showcasing 9' ceilings, 2-3 bedrooms, and 2 full bathrooms, with some plans including a flex room, or a sunroom. Step outside to your private patio, or covered patio to enjoy the tranquility of the community. Top off these ideal plans with community amenities such as a pavilion, playground, ponds with fountains, and community nature trails, and add in Olthof Homes 10-year structural warranty, 4-Year Workmanship Warranty on the Roof, Low E Windows, and an industry Best Customer Care Program, making us your trusted builder with exceptional customer experience. Come Enjoy life at Evergreen Estates!
Source: Olthof Homes

