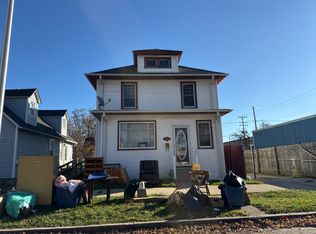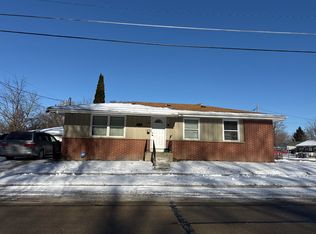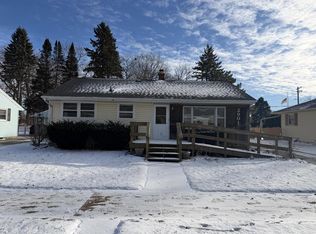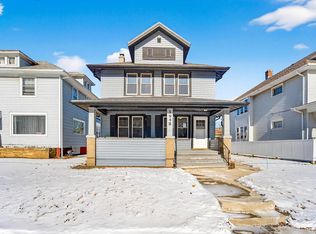ABSOLUTELY STUNNING Brick Ranch! This home has been completely remodeled including finished basement. This home features living room with electric fireplace, large dining room, completely updated kitchen with new cabinets, counter tops, and flooring. Large master bedroom, updated bathroom with ceramic tile, new vanity and sink, toilet and shower. Basement has been finished with 3 bedrooms, full bath and large family room. This home has newer windows and roof.
Pre-foreclosure
Est. $226,800
2053 Kearney Ave, Racine, WI 53403
4beds
1,138sqft
SingleFamily
Built in 1949
4,356 Square Feet Lot
$226,800 Zestimate®
$199/sqft
$-- HOA
Overview
- 168 days |
- 8 |
- 0 |
Facts & features
Interior
Bedrooms & bathrooms
- Bedrooms: 4
- Bathrooms: 2
- Full bathrooms: 2
Heating
- Forced air, Gas
Cooling
- Central
Features
- MBR Bath Shower over Tub
- Basement: Finished, Full
- Has fireplace: Yes
- Fireplace features: Electric
Interior area
- Total interior livable area: 1,138 sqft
Property
Parking
- Total spaces: 1
- Parking features: Garage - Detached
Accessibility
- Accessibility features: Bedroom on Main Level, Full Bath on Main Level
Features
- Exterior features: Brick
Lot
- Size: 4,356 Square Feet
Details
- Parcel number: 276000014722000
Construction
Type & style
- Home type: SingleFamily
- Architectural style: Ranch
Condition
- Year built: 1949
Utilities & green energy
- Gas: Natural Gas
Community & HOA
Location
- Region: Racine
Financial & listing details
- Price per square foot: $199/sqft
- Tax assessed value: $155,700
- Annual tax amount: $3,564
Visit our professional directory to find a foreclosure specialist in your area that can help with your home search.
Find a foreclosure agentForeclosure details
Estimated market value
$226,800
$213,000 - $240,000
$1,726/mo
Price history
Price history
| Date | Event | Price |
|---|---|---|
| 6/19/2020 | Sold | $150,000+3.5%$132/sqft |
Source: Public Record Report a problem | ||
| 5/12/2020 | Listed for sale | $144,900-13.6%$127/sqft |
Source: Sorenson Realty Associates, LLC #1688545 Report a problem | ||
| 4/12/2013 | Sold | $167,800+23.8%$147/sqft |
Source: Public Record Report a problem | ||
| 12/27/2005 | Sold | $135,500+26.6%$119/sqft |
Source: Public Record Report a problem | ||
| 3/22/2005 | Sold | $107,000$94/sqft |
Source: Public Record Report a problem | ||
Public tax history
Public tax history
| Year | Property taxes | Tax assessment |
|---|---|---|
| 2024 | $3,564 +5.6% | $155,700 +8.9% |
| 2023 | $3,376 +8.5% | $143,000 +10% |
| 2022 | $3,112 -1.4% | $130,000 +10.2% |
Find assessor info on the county website
BuyAbility℠ payment
Estimated monthly payment
Boost your down payment with 6% savings match
Earn up to a 6% match & get a competitive APY with a *. Zillow has partnered with to help get you home faster.
Learn more*Terms apply. Match provided by Foyer. Account offered by Pacific West Bank, Member FDIC.Climate risks
Neighborhood: 53403
Nearby schools
GreatSchools rating
- 1/10Mitchell Elementary SchoolGrades: PK-8Distance: 0.4 mi
- 5/10Park High SchoolGrades: 9-12Distance: 0.9 mi
Schools provided by the listing agent
- District: Racine Unified
Source: The MLS. This data may not be complete. We recommend contacting the local school district to confirm school assignments for this home.
- Loading



