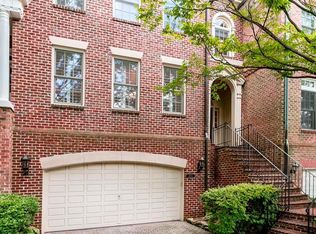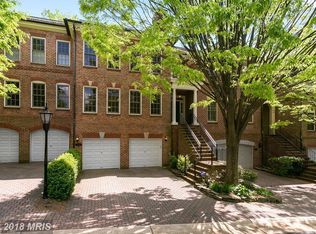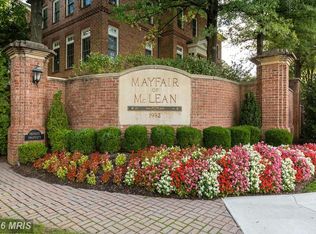Sold for $1,479,000 on 10/14/25
Zestimate®
$1,479,000
2053 Mayfair McLean Ct, Falls Church, VA 22043
3beds
4,100sqft
Townhouse
Built in 1990
4,175 Square Feet Lot
$1,479,000 Zestimate®
$361/sqft
$4,715 Estimated rent
Home value
$1,479,000
$1.39M - $1.57M
$4,715/mo
Zestimate® history
Loading...
Owner options
Explore your selling options
What's special
Welcome to 2053 Mayfair McLean! Ct! A stunning 3 bedroom, 3.5 bathroom, 4 fireplaces, elevator, hardwood floors on all three levels, 2-car garage colonial style ALL BRICK townhome at the Mayfair of Mclean Community<br><br> Feel the elegance of this beautiful home as you walk into the marvelous two-story foyer with amazing natural light and views of gorgeous sunsets. Move into the stylish & radiant living room with 9' ceilings, perfect for entertaining and the exquisite dining room awaits you for your formal dinners, perfect for large family gathering | Enjoy a gourmet kitchen with SS JENNAIR appliances, a Swiss-coffee cabinets color & a breakfast nook waiting for your morning coffee/tea! A perfect size family room off the kitchen with a fireplace to unwind after a hard day at work | Upstairs is the grand owner's suite with large wrap-around walk-in closet with an ELFA system closet and a Salamander spa feeling primary bathroom, it’s amazing! Down the hallway, there are two other bedrooms, equally specious and versatile for guests or a home office and a spectacular sleek & modern bathroom upgrade It’s FABULOUS ! Don’t let me forget the extra size laundry room with new LG washer & dryer<br><br> The elevator awaits you to travel to the garden level to enjoy the large family room ready for your gatherings or sleepovers OR convert it to a semi-independent space for an au pair/nanny/housekeeper/caretaker, a full bath services this space<br><br> A perfect location for the Washington DC commuter with minutes to East Falls Church & McLean metro stations, Walk to Elementary & Middle Schools | Lincoln Park is 1.3 miles | Drive 2.3 miles to Wegmans, Capital One Hall, The Perch, Starr Hill Biergarten, Ometeo & Tysons Corner Center | For the weekend drive to The Wolf Trap for perfect entertainment <br><br> ✨ Don’t miss the chance to make this stunning residence your new home! <br><br> <b>UPGRADES AS FOLLOWS: <br><br> 2025 Freshly painted throughout <br><br> 2025 Hallway bathroom renovation <br><br> 2025 New Full Attic Insulation <br><br> 2025 LED recessed lighting <br><br> 2024 Cedar shingles, underlying boards, protective membrane, the flat roof has been replaced with new membrane, flashing and with reinforcement of the chimneys <br><br> 2021 & 2017 HVAC Systems (2 zones) <br><br> 17 New Windows<br><br>
Zillow last checked: 8 hours ago
Listing updated: October 17, 2025 at 12:43am
Listed by:
Arturo Cruz 703-474-1134,
Compass
Bought with:
Chris Pritchard, 0225067086
Corcoran McEnearney
Source: Bright MLS,MLS#: VAFX2264586
Facts & features
Interior
Bedrooms & bathrooms
- Bedrooms: 3
- Bathrooms: 4
- Full bathrooms: 3
- 1/2 bathrooms: 1
- Main level bathrooms: 1
Primary bedroom
- Features: Flooring - HardWood, Fireplace - Wood Burning
- Level: Upper
- Area: 272 Square Feet
- Dimensions: 17 X 16
Bedroom 2
- Features: Flooring - HardWood
- Level: Upper
- Area: 140 Square Feet
- Dimensions: 14 X 10
Bedroom 3
- Features: Flooring - HardWood
- Level: Upper
- Area: 132 Square Feet
- Dimensions: 12 X 11
Dining room
- Features: Flooring - HardWood
- Level: Main
- Area: 168 Square Feet
- Dimensions: 14 X 12
Family room
- Features: Flooring - HardWood, Fireplace - Gas
- Level: Main
- Area: 400 Square Feet
- Dimensions: 25 X 16
Kitchen
- Features: Flooring - HardWood
- Level: Main
- Area: 400 Square Feet
- Dimensions: 25 X 16
Laundry
- Level: Upper
Living room
- Features: Fireplace - Gas
- Level: Main
- Area: 350 Square Feet
- Dimensions: 25 X 14
Recreation room
- Features: Flooring - HardWood
- Level: Lower
Heating
- Forced Air, Heat Pump, Zoned, Electric, Natural Gas
Cooling
- Central Air, Heat Pump, Zoned, Electric
Appliances
- Included: Dishwasher, Disposal, Exhaust Fan, Oven, Refrigerator, Cooktop, Microwave, Dryer, Washer, Gas Water Heater
- Laundry: Upper Level, Laundry Room
Features
- Family Room Off Kitchen, Kitchen - Table Space, Dining Area, Kitchen Island, Breakfast Area, Butlers Pantry, Ceiling Fan(s), Elevator, Soaking Tub, Crown Molding, Walk-In Closet(s), 9'+ Ceilings
- Flooring: Hardwood, Wood
- Doors: French Doors
- Windows: Bay/Bow, Double Pane Windows
- Basement: Full,Finished,Walk-Out Access
- Number of fireplaces: 4
- Fireplace features: Gas/Propane, Wood Burning
Interior area
- Total structure area: 4,100
- Total interior livable area: 4,100 sqft
- Finished area above ground: 3,100
- Finished area below ground: 1,000
Property
Parking
- Total spaces: 2
- Parking features: Covered, Garage Door Opener, General Common Elements, Attached, Driveway
- Attached garage spaces: 2
- Has uncovered spaces: Yes
Accessibility
- Accessibility features: Accessible Elevator Installed
Features
- Levels: Three
- Stories: 3
- Patio & porch: Patio
- Pool features: None
- Fencing: Back Yard
- Has view: Yes
- View description: Trees/Woods
Lot
- Size: 4,175 sqft
Details
- Additional structures: Above Grade, Below Grade
- Parcel number: 0402 43 0001
- Zoning: 180
- Special conditions: Standard
Construction
Type & style
- Home type: Townhouse
- Architectural style: Colonial
- Property subtype: Townhouse
Materials
- Brick
- Foundation: Slab
- Roof: Shake
Condition
- Excellent
- New construction: No
- Year built: 1990
- Major remodel year: 2024
Details
- Builder model: CURZON I
Utilities & green energy
- Sewer: Public Sewer
- Water: Public
- Utilities for property: Cable Available
Community & neighborhood
Security
- Security features: Electric Alarm
Location
- Region: Falls Church
- Subdivision: Mayfair Of Mclean
HOA & financial
HOA
- Has HOA: Yes
- HOA fee: $2,250 annually
- Services included: Common Area Maintenance, Trash, Snow Removal
- Association name: MAYFAIR OF MCLEAN ASSOCIATION
Other
Other facts
- Listing agreement: Exclusive Right To Sell
- Ownership: Fee Simple
Price history
| Date | Event | Price |
|---|---|---|
| 10/14/2025 | Sold | $1,479,000-1%$361/sqft |
Source: | ||
| 9/24/2025 | Contingent | $1,494,000$364/sqft |
Source: | ||
| 9/13/2025 | Listed for sale | $1,494,000-1.8%$364/sqft |
Source: | ||
| 8/8/2025 | Listing removed | $1,521,000$371/sqft |
Source: | ||
| 7/24/2025 | Listed for sale | $1,521,000-4.9%$371/sqft |
Source: | ||
Public tax history
| Year | Property taxes | Tax assessment |
|---|---|---|
| 2025 | $16,351 +0.6% | $1,386,870 +0.8% |
| 2024 | $16,250 -3.7% | $1,375,330 -6.1% |
| 2023 | $16,873 +22.9% | $1,465,330 +24.5% |
Find assessor info on the county website
Neighborhood: 22043
Nearby schools
GreatSchools rating
- 8/10Haycock Elementary SchoolGrades: PK-6Distance: 0.4 mi
- 8/10Longfellow Middle SchoolGrades: 7-8Distance: 0.1 mi
- 9/10Mclean High SchoolGrades: 9-12Distance: 1.2 mi
Schools provided by the listing agent
- Elementary: Haycock
- Middle: Longfellow
- High: Mclean
- District: Fairfax County Public Schools
Source: Bright MLS. This data may not be complete. We recommend contacting the local school district to confirm school assignments for this home.
Get a cash offer in 3 minutes
Find out how much your home could sell for in as little as 3 minutes with a no-obligation cash offer.
Estimated market value
$1,479,000
Get a cash offer in 3 minutes
Find out how much your home could sell for in as little as 3 minutes with a no-obligation cash offer.
Estimated market value
$1,479,000


