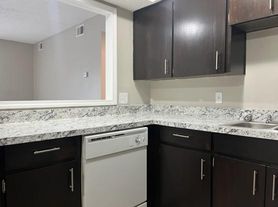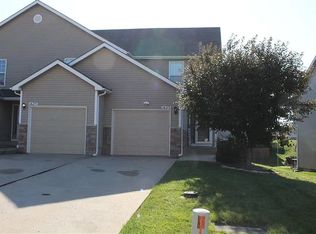*CANNOT BE SEEN AT THIS TIME.
*GARAGE FACES SOUTHEAST
The Cedar Springs community is located off S 138th St and Pratt Ave.
Please visit our marketing website Floor Plan Page here:
Copy & Paste:
Lower Level includes nice open Living Room, Eat-In Kitchen with granite counter tops and great cabinet space that includes the dishwasher range and garbage disposal, 1/2 bath off kitchen, pantry, coat closet, entry to Garage and access to the full unfinished basement.
Upper Level Includes large Master Bedroom, attached Master Bathroom with double vanity, two secondary bedrooms with good size closets that share the full hall bathroom and linen closet. Utility room with washer/dryer hook-ups is also upstairs on the bedroom level.
Full Unfinished Basement works great as extra storage or an additional play space.
Please note, interior and exterior colors will vary by unit.
Just West of Lion's Park. And just North of Bonner Springs High School, Robert E. Clark Middle School and Bonner Springs YMCA.
Pet Friendly - No Weight Limit. $400.00 Pet Fee (Non-Refundable) for the first pet and a $250.00 Pet Fee (Non-Refundable) for the second pet, plus a monthly pet rent of $60 per month for the first pet and $50 per month for the second pet. Two pet limit per unit. Pet Rent, Pet Fees are Non-Refundable and Non-Negotiable.
For additional information or to fill out an application please visit our website:
Townhouse for rent
$1,825/mo
2053 S 137th St, Bonner Springs, KS 66012
3beds
1,439sqft
Price may not include required fees and charges.
Townhouse
Available Fri Jan 2 2026
Cats, dogs OK
Ceiling fan
-- Laundry
Garage parking
-- Heating
What's special
Full unfinished basementGranite counter topsGood size closetsGarage faces southeastLarge master bedroomGreat cabinet spaceCoat closet
- 2 days
- on Zillow |
- -- |
- -- |
Travel times
Renting now? Get $1,000 closer to owning
Unlock a $400 renter bonus, plus up to a $600 savings match when you open a Foyer+ account.
Offers by Foyer; terms for both apply. Details on landing page.
Facts & features
Interior
Bedrooms & bathrooms
- Bedrooms: 3
- Bathrooms: 3
- Full bathrooms: 2
- 1/2 bathrooms: 1
Rooms
- Room types: Dining Room, Master Bath
Cooling
- Ceiling Fan
Appliances
- Included: Dishwasher, Disposal, Microwave, Range Oven, Refrigerator
Features
- Ceiling Fan(s), Range/Oven, Walk-In Closet(s)
- Flooring: Carpet, Hardwood
- Has basement: Yes
Interior area
- Total interior livable area: 1,439 sqft
Property
Parking
- Parking features: Garage
- Has garage: Yes
- Details: Contact manager
Features
- Patio & porch: Patio
- Exterior features: Breakfast bar, Eat-in kitchen, Granite kitchen counters, High ceilings, Lawn, Living room, One Year Lease, Range/Oven
Details
- Parcel number: 288145
Construction
Type & style
- Home type: Townhouse
- Property subtype: Townhouse
Building
Management
- Pets allowed: Yes
Community & HOA
Location
- Region: Bonner Springs
Financial & listing details
- Lease term: One Year Lease
Price history
| Date | Event | Price |
|---|---|---|
| 10/2/2025 | Listed for rent | $1,825+1.7%$1/sqft |
Source: Zillow Rentals | ||
| 7/30/2025 | Listing removed | $1,795$1/sqft |
Source: Zillow Rentals | ||
| 7/8/2025 | Listed for rent | $1,795+43.6%$1/sqft |
Source: Zillow Rentals | ||
| 12/7/2018 | Listing removed | $1,250$1/sqft |
Source: Prieb Property Management | ||
| 11/7/2018 | Price change | $1,250-3.5%$1/sqft |
Source: Prieb Property Management | ||

