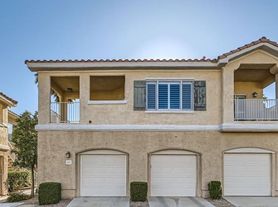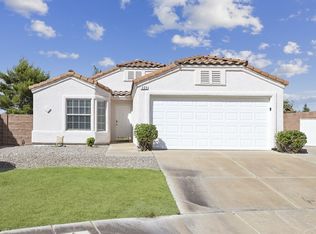PERFECT PLACE NEAR THE PARK! Updated carpet and paint tones. Epicenter of Green Valley Ranch. Lush backyard with patio and fruiting citrus trees. Cozy central living room with fireplace. Upgraded kitchen offers granite counters and flex dining area. Primary suite in back with secondary bedrooms at front of second floor. From the front porch to the switch back stair case, to the intimate backyard - this place screams character. Bike trails and parks adjacent to the neighborhood. Walkable to Lee's Family Forum and the District as well as the City of Henderson pool/library/arts and gym. BASE RENT $2200; TRASH $20; BENE PKG $19; TOTAL MAXIMUM PERIODIC RENT $2239
The data relating to real estate for sale on this web site comes in part from the INTERNET DATA EXCHANGE Program of the Greater Las Vegas Association of REALTORS MLS. Real estate listings held by brokerage firms other than this site owner are marked with the IDX logo.
Information is deemed reliable but not guaranteed.
Copyright 2022 of the Greater Las Vegas Association of REALTORS MLS. All rights reserved.
House for rent
$2,239/mo
2053 Smoketree Village Cir, Henderson, NV 89012
3beds
1,435sqft
Price may not include required fees and charges.
Singlefamily
Available now
No pets
Central air, electric, ceiling fan
In unit laundry
2 Attached garage spaces parking
Fireplace
What's special
Primary suite in backUpgraded kitchenFlex dining areaGranite counters
- 5 days |
- -- |
- -- |
Travel times
Renting now? Get $1,000 closer to owning
Unlock a $400 renter bonus, plus up to a $600 savings match when you open a Foyer+ account.
Offers by Foyer; terms for both apply. Details on landing page.
Facts & features
Interior
Bedrooms & bathrooms
- Bedrooms: 3
- Bathrooms: 3
- Full bathrooms: 2
- 1/2 bathrooms: 1
Heating
- Fireplace
Cooling
- Central Air, Electric, Ceiling Fan
Appliances
- Included: Dishwasher, Disposal, Dryer, Microwave, Range, Refrigerator, Washer
- Laundry: In Unit
Features
- Ceiling Fan(s), Window Treatments
- Flooring: Carpet
- Has fireplace: Yes
Interior area
- Total interior livable area: 1,435 sqft
Property
Parking
- Total spaces: 2
- Parking features: Attached, Garage, Private, Covered
- Has attached garage: Yes
- Details: Contact manager
Features
- Stories: 2
- Exterior features: Architecture Style: Two Story, Attached, Barbecue, Basketball Court, Ceiling Fan(s), Floor Covering: Ceramic, Flooring: Ceramic, Garage, Inside Entrance, Park, Pet Park, Pets - No, Playground, Private, Tennis Court(s), Window Treatments
Details
- Parcel number: 17820411007
Construction
Type & style
- Home type: SingleFamily
- Property subtype: SingleFamily
Condition
- Year built: 1997
Community & HOA
Community
- Features: Playground, Tennis Court(s)
HOA
- Amenities included: Basketball Court, Tennis Court(s)
Location
- Region: Henderson
Financial & listing details
- Lease term: Contact For Details
Price history
| Date | Event | Price |
|---|---|---|
| 10/6/2025 | Listed for rent | $2,239-0.3%$2/sqft |
Source: LVR #2723471 | ||
| 1/2/2024 | Listing removed | -- |
Source: LVR #2547913 | ||
| 12/27/2023 | Price change | $2,245-2.2%$2/sqft |
Source: LVR #2547913 | ||
| 12/19/2023 | Listed for rent | $2,295+39.1%$2/sqft |
Source: LVR #2547913 | ||
| 10/26/2019 | Listing removed | $1,650$1/sqft |
Source: J P K Inc DBA RE/MAX Advantage | ||

