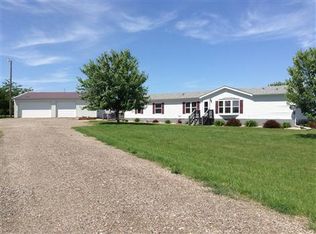If you are looking for a beautiful, spacious home on acreage, this is the place. This 4 bedroom, 3 bath home features a 16 x 28 pickup shed, 36 x 45 outbuilding, and 2.46 acres. The kitchen offers an abundance of cabinet space, counter top space, and a pantry. This property is located with the convenience of being close to town but offers the peace and serenity of Country living.
This property is off market, which means it's not currently listed for sale or rent on Zillow. This may be different from what's available on other websites or public sources.
