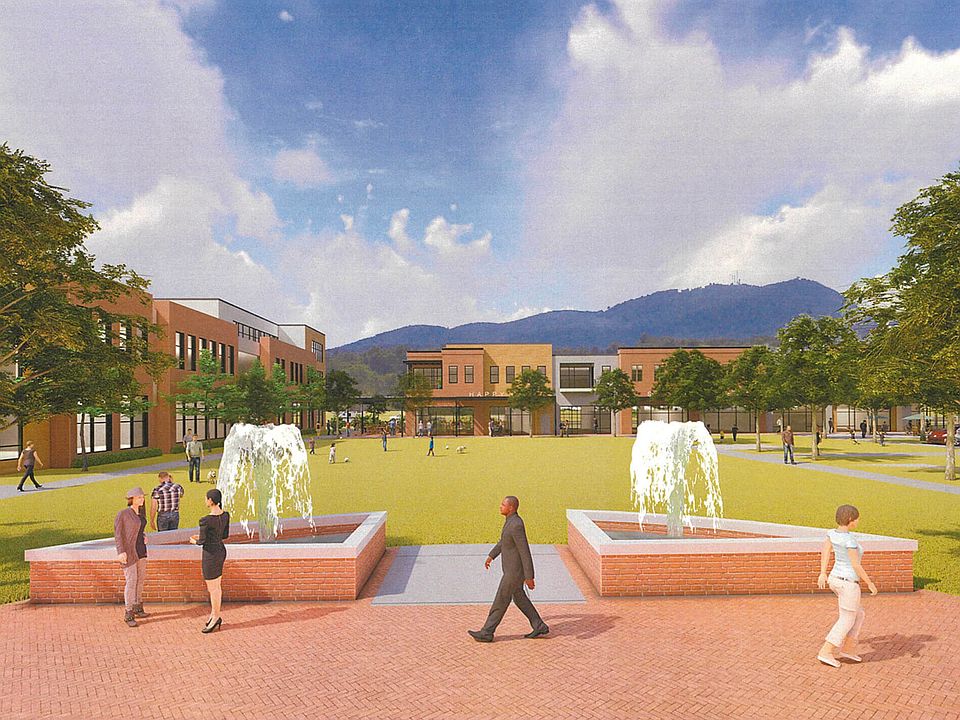Rare primary bedroom suite on the Main Level with large front yard! Welcome to your dream home in the heart of downtown Travelers Rest. This brand new construction offers the ultimate blend of luxury, convenience, and lifestyle. Located in an unbeatable location with a direct pathway to Main Street amenities and the Swamp Rabbit Trail, you're just steps away from local restaurants, coffee shops, parks, and more. Lots of upgrades and design touches AND a great front yard which is also rare. Thoughtfully designed with 10' ceilings, upscale finishes, and an open floor plan, this beautiful home features a spacious primary suite on the main level, a charming front porch, and a 2-car garage. Whether you're biking the trail, cruising in a golf cart, or simply enjoying the vibrant community, this home offers an easy lock-and-go lifestyle with no compromise on style or comfort. Only 5 minutes to Furman University and a quick 20 minute drive to downtown Greenville, this is more than a home - it's a lifestyle. Bring your bikes, bring your golf cart, and make this rare downtown gem yours today!
New construction
$680,000
505 Lumpkin St, Travelers Rest, SC 29690
3beds
2,300sqft
Single Family Residence, Residential
Built in 2025
6,098.4 Square Feet Lot
$668,200 Zestimate®
$296/sqft
$-- HOA
What's special
Charming front porchUpscale finishesOpen floor planLarge front yard
Call: (864) 477-2071
- 48 days |
- 970 |
- 35 |
Zillow last checked: 7 hours ago
Listing updated: September 27, 2025 at 07:08am
Listed by:
Thomas Cheves 864-201-0006,
Coldwell Banker Caine/Williams
Source: Greater Greenville AOR,MLS#: 1560403
Travel times
Facts & features
Interior
Bedrooms & bathrooms
- Bedrooms: 3
- Bathrooms: 3
- Full bathrooms: 2
- 1/2 bathrooms: 1
- Main level bathrooms: 1
- Main level bedrooms: 1
Rooms
- Room types: Laundry, Office/Study
Primary bedroom
- Area: 187
- Dimensions: 17 x 11
Bedroom 2
- Area: 121
- Dimensions: 11 x 11
Bedroom 3
- Area: 132
- Dimensions: 12 x 11
Primary bathroom
- Features: Double Sink, Full Bath, Shower Only, Walk-In Closet(s)
- Level: Main
Dining room
- Area: 144
- Dimensions: 16 x 9
Family room
- Area: 420
- Dimensions: 21 x 20
Kitchen
- Area: 144
- Dimensions: 16 x 9
Office
- Area: 121
- Dimensions: 11 x 11
Den
- Area: 121
- Dimensions: 11 x 11
Heating
- Forced Air, Natural Gas
Cooling
- Central Air, Electric
Appliances
- Included: Gas Cooktop, Dishwasher, Disposal, Double Oven, Microwave, Gas Water Heater, Tankless Water Heater
- Laundry: 1st Floor, Laundry Room
Features
- High Ceilings, Walk-In Closet(s), Countertops – Quartz
- Flooring: Carpet, Ceramic Tile, Laminate
- Basement: None
- Attic: Pull Down Stairs,Storage
- Number of fireplaces: 1
- Fireplace features: Gas Log
Interior area
- Total interior livable area: 2,300 sqft
Video & virtual tour
Property
Parking
- Total spaces: 2
- Parking features: Detached, Garage Door Opener, Concrete
- Garage spaces: 2
- Has uncovered spaces: Yes
Features
- Levels: Two
- Stories: 2
- Patio & porch: Patio, Front Porch
Lot
- Size: 6,098.4 Square Feet
- Features: Sprklr In Grnd-Full Yard, 1/2 Acre or Less
- Topography: Level
Details
- Parcel number: 0485010106300
Construction
Type & style
- Home type: SingleFamily
- Architectural style: Craftsman
- Property subtype: Single Family Residence, Residential
Materials
- Brick Veneer, Concrete
- Foundation: Slab
- Roof: Architectural
Condition
- New Construction
- New construction: Yes
- Year built: 2025
Details
- Builder model: Hemlock
- Builder name: Pinestone Builders
Utilities & green energy
- Sewer: Public Sewer
- Water: Public
Community & HOA
Community
- Features: Common Areas, Street Lights, Sidewalks, Dog Park
- Subdivision: Park North at Pinestone
HOA
- Has HOA: Yes
- Services included: Maintenance Grounds, Street Lights, By-Laws, Restrictive Covenants
Location
- Region: Travelers Rest
Financial & listing details
- Price per square foot: $296/sqft
- Date on market: 8/16/2025
About the community
PoolParkTrails
Nestled in the foothills of the Blue Ridge Mountains, our community appeals to any and all seasons of life. Pinestone residents can pay a visit to the local farmer's market for fresh food, bask in the beauty of Paris Mountain, or simply take a stroll down Swamp Rabbit Trail—which weaves straight through the heart of Downtown Greenville.
Source: Pinestone Builders
