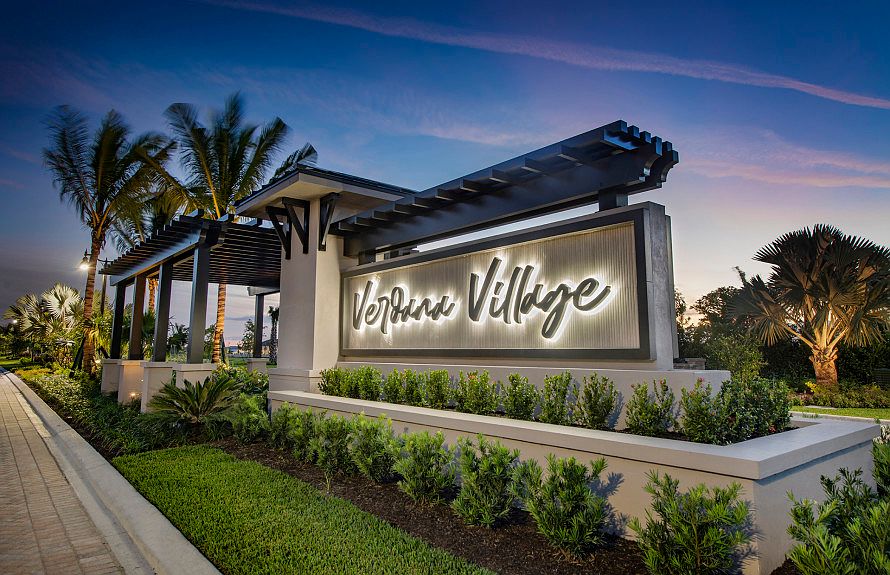Step into this stunning single-family home offering 3 bedrooms, 3 bathrooms, a versatile den, and a spacious 2-car garage with a 4-foot extension. Designed for both comfort and style, the open-concept gathering room features a tray ceiling and dramatic zero corner sliding glass doors that open to an extended covered lanai—ideal for seamless indoor-outdoor living. The fully upgraded laundry room includes cabinets, countertops, and a sink for added convenience. Throughout the home, you’ll find 8' interior doors, 5" baseboards, and impact-resistant windows, all under a durable tile roof. Additional features include an epoxy-finished garage floor and a tankless water heater, blending luxury with everyday practicality. Your dream home and lifestyle awaits within the gates at Verdana Village. Here you will find a wide array of resort-style amenities right outside your front door including indoor and outdoor pickleball, indoor and outdoor tennis, basketball courts, gym, movement studio, cafe, tennis shop, play area, stunning pool with cabanas, plus additional community features coming soon. Opportunities are endless at Verdana Village!
New construction
$604,765
20536 Napa LOOP, ESTERO, FL 33928
3beds
2,131sqft
Single Family Residence
Built in 2025
0.3 Acres Lot
$-- Zestimate®
$284/sqft
$553/mo HOA
- 26 days
- on Zillow |
- 892 |
- 23 |
Zillow last checked: 7 hours ago
Listing updated: 16 hours ago
Listed by:
Amber Teeters 239-390-5433,
Pulte Realty Inc
Source: SWFLMLS,MLS#: 225064618 Originating MLS: Bonita Springs
Originating MLS: Bonita Springs
Travel times
Open houses
Facts & features
Interior
Bedrooms & bathrooms
- Bedrooms: 3
- Bathrooms: 3
- Full bathrooms: 3
Rooms
- Room types: Den - Study, Great Room, Screened Lanai/Porch, 3 Bedrooms Plus Den
Bedroom
- Features: First Floor Bedroom, Master BR Ground
Dining room
- Features: Dining - Living, Eat-in Kitchen
Kitchen
- Features: Gas Available, Island, Walk-In Pantry
Heating
- Central
Cooling
- Central Air
Appliances
- Included: Dishwasher, Disposal, Dryer, Microwave, Range, Refrigerator/Freezer, Washer
- Laundry: Inside
Features
- Foyer, French Doors, Pantry, Smoke Detectors, Tray Ceiling(s), Walk-In Closet(s), Zero/Corner Door Sliders, Den - Study, Great Room, Laundry in Residence, Screened Lanai/Porch
- Flooring: Carpet, Tile
- Doors: French Doors, Zero/Corner Door Sliders, Impact Resistant Doors
- Windows: Impact Resistant Windows
- Has fireplace: No
Interior area
- Total structure area: 2,958
- Total interior livable area: 2,131 sqft
Video & virtual tour
Property
Parking
- Total spaces: 2
- Parking features: Covered, Driveway, Attached
- Attached garage spaces: 2
- Has uncovered spaces: Yes
Features
- Stories: 1
- Patio & porch: Patio, Screened Lanai/Porch
- Pool features: Community
- Spa features: Community
- Has view: Yes
- View description: Landscaped Area
- Waterfront features: None
Lot
- Size: 0.3 Acres
- Features: Regular
Details
- Additional structures: Tennis Court(s)
- Parcel number: 314627L20500B.9080
Construction
Type & style
- Home type: SingleFamily
- Architectural style: Ranch
- Property subtype: Single Family Residence
Materials
- Block, Stucco
- Foundation: Concrete Block
- Roof: Tile
Condition
- New construction: Yes
- Year built: 2025
Details
- Builder name: Pulte Homes
Utilities & green energy
- Gas: Natural
- Water: Central
Community & HOA
Community
- Features: Clubhouse, Pool, Dog Park, Fitness Center, Restaurant, Sidewalks, Street Lights, Tennis Court(s), Gated
- Security: Smoke Detector(s), Gated Community
- Subdivision: Verdana Village
HOA
- Has HOA: Yes
- Amenities included: Basketball Court, Bocce Court, Clubhouse, Pool, Spa/Hot Tub, Dog Park, Fitness Center, Internet Access, Pickleball, Play Area, Restaurant, Sidewalk, Streetlight, Tennis Court(s), Underground Utility
- HOA fee: $6,634 annually
Location
- Region: Estero
Financial & listing details
- Price per square foot: $284/sqft
- Tax assessed value: $165,781
- Annual tax amount: $7,179
- Date on market: 7/24/2025
- Lease term: Buyer Finance/Cash,FHA,VA
- Road surface type: Paved
About the community
Your dream new home with your dream lifestyle awaits within the gates at Verdana Village. Experience customizable new construction single-family homes, a premier Estero location with quick access to the best things that Southwest Florida has to offer, an array of vacation-inspired amenities right outside your front door, and so much more. Opportunities are endless here at Verdana Village.

18405 Parksville Drive, Estero, FL 33928
Source: Pulte
