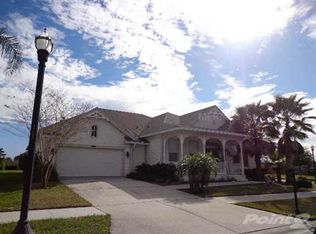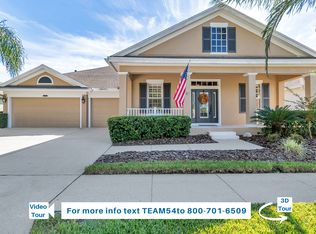Sold for $564,000
$564,000
20537 Lace Cascade Rd, Land O Lakes, FL 34637
4beds
2,594sqft
Single Family Residence
Built in 2006
0.27 Acres Lot
$556,300 Zestimate®
$217/sqft
$3,371 Estimated rent
Home value
$556,300
$506,000 - $612,000
$3,371/mo
Zestimate® history
Loading...
Owner options
Explore your selling options
What's special
Welcome to this beautiful David Weekley home, nestled on a beautifully landscaped .27-acre CORNER LOT in the highly desirable master-planned community of Connerton. From the moment you arrive, this home captures your heart with undeniable charm and elegant upgrades throughout. Boasting 4 spacious bedrooms, 2.5 bathrooms, a versatile bonus room, and a state-of-the-art private pool and spa, this home is the perfect blend of comfort, style, and functionality. Step onto the inviting front porch with serene views of Magnolia Park — the perfect spot to enjoy your morning coffee. Through the elegant glass front door, you're welcomed by rich Hickory wood floors, soaring high ceilings, and an open-concept layout that instantly feels like home. At the front of the home, you'll find three nicely sized bedrooms and a FLEXIBLE BONUS ROOM ideal for a home office, yoga room, or playroom. The spacious main living area is an entertainer’s dream, featuring a cozy living room, a large family room, and a large kitchen complete with wood cabinetry, quartz countertops, a center island, breakfast bar, and a dedicated dining room perfect for gathering with family and friends. The private owner’s suite is tucked away in the back of the home, offering a serene escape with an en-suite bath that boasts a dual vanity, garden tub, walk-in shower, and a large walk-in closet. Step outside into your backyard oasis, where a 2022 custom-built, vast lanai sets the scene for Florida living at its finest. The Shellstone color travertine floors add timeless elegance while the gorgeous pool and spa with mosaic tile accents invite you to relax, unwind, and entertain in style. Back inside the house and off the living room, you can find a half bathroom, and down the hall is the laundry room. Additional highlights include: OVER $170,000 IN UPGRADES! BRAND NEW ROOF(2025), CUSTOM POOL AND SPA WITH COVERED LANAI AND TRAVERTINE FLOORS (2022), NEW WATER HEATER AND SOFTENER (2022), ELECTRIC VEHICLE CHARGING STATION, NEW QUARTZ KITCHEN COUNTER TOPS AND BACKSPLASH, UPGRADED MASTER BEDROOM CLOSET, LUSH PRIVATE HEDGES SURROUNDING THE PROPERTY…and more. Connerton offers resort-style amenities including a resort-style pool, state-of-the-art fitness center, clubhouse, tennis, basketball, and volleyball courts, walking trails, and so much more! Location. Luxury. Lifestyle. This home has it ALL. Don’t miss your chance to own this pristine, move-in-ready dream home in one of the most sought-after communities in the area. Schedule your private tour today! _
Zillow last checked: 8 hours ago
Listing updated: July 09, 2025 at 06:55pm
Listing Provided by:
Fernanda Stucken 347-216-6620,
MIRIAM HURTADO REAL ESTATE GROUP 619-886-1636,
Miriam Hurtado 619-886-1636,
MIRIAM HURTADO REAL ESTATE GROUP
Bought with:
Crystal Mraz, 3565345
COLDWELL BANKER REALTY
Source: Stellar MLS,MLS#: TB8372167 Originating MLS: Suncoast Tampa
Originating MLS: Suncoast Tampa

Facts & features
Interior
Bedrooms & bathrooms
- Bedrooms: 4
- Bathrooms: 3
- Full bathrooms: 2
- 1/2 bathrooms: 1
Primary bedroom
- Features: Ceiling Fan(s), En Suite Bathroom, Walk-In Closet(s)
- Level: First
- Area: 238 Square Feet
- Dimensions: 14x17
Bedroom 2
- Features: Ceiling Fan(s), Dual Closets
- Level: First
- Area: 100 Square Feet
- Dimensions: 10x10
Bedroom 3
- Features: Dual Closets
- Level: First
- Area: 100 Square Feet
- Dimensions: 10x10
Bedroom 4
- Features: Dual Closets
- Level: First
- Area: 110 Square Feet
- Dimensions: 10x11
Bonus room
- Features: No Closet
- Level: First
- Area: 120 Square Feet
- Dimensions: 12x10
Dinette
- Level: First
- Area: 121 Square Feet
- Dimensions: 11x11
Family room
- Features: Ceiling Fan(s)
- Level: First
- Area: 170 Square Feet
- Dimensions: 17x10
Kitchen
- Features: Breakfast Bar, Pantry, Granite Counters, Kitchen Island
- Level: First
- Area: 255 Square Feet
- Dimensions: 17x15
Living room
- Level: First
- Area: 165 Square Feet
- Dimensions: 11x15
Heating
- Central, Natural Gas
Cooling
- Central Air
Appliances
- Included: Dishwasher, Disposal, Dryer, Gas Water Heater, Microwave, Range, Refrigerator, Washer, Water Softener
- Laundry: Inside, Laundry Room
Features
- Crown Molding, Eating Space In Kitchen, High Ceilings, Open Floorplan, Solid Wood Cabinets, Stone Counters, Thermostat, Walk-In Closet(s)
- Flooring: Carpet, Epoxy, Tile, Hardwood
- Windows: Window Treatments
- Has fireplace: No
Interior area
- Total structure area: 3,556
- Total interior livable area: 2,594 sqft
Property
Parking
- Total spaces: 2
- Parking features: Electric Vehicle Charging Station(s)
- Attached garage spaces: 2
- Details: Garage Dimensions: 18x21
Features
- Levels: One
- Stories: 1
- Exterior features: Irrigation System, Rain Gutters, Sidewalk, Sprinkler Metered
- Has private pool: Yes
- Pool features: In Ground, Pool Alarm
- Has spa: Yes
- Spa features: In Ground
Lot
- Size: 0.27 Acres
- Features: Corner Lot
- Residential vegetation: Mature Landscaping
Details
- Additional parcels included: 0
- Parcel number: 182526004.0009.00001.0
- Zoning: MPUD
- Special conditions: None
Construction
Type & style
- Home type: SingleFamily
- Property subtype: Single Family Residence
Materials
- Block, Concrete, Stucco
- Foundation: Slab
- Roof: Shingle
Condition
- New construction: No
- Year built: 2006
Utilities & green energy
- Sewer: Public Sewer
- Water: Public
- Utilities for property: BB/HS Internet Available, Cable Connected, Electricity Connected, Natural Gas Available
Community & neighborhood
Community
- Community features: Deed Restrictions, Fitness Center, Golf Carts OK, Irrigation-Reclaimed Water, Park, Playground, Pool, Sidewalks, Tennis Court(s)
Location
- Region: Land O Lakes
- Subdivision: CONNERTON VILLAGE 01 PRCL 101 & 102
HOA & financial
HOA
- Has HOA: Yes
- HOA fee: $87 monthly
- Association name: Castle group/ Christian Cruz
- Association phone: 813-996-5800
Other fees
- Pet fee: $0 monthly
Other financial information
- Total actual rent: 0
Other
Other facts
- Listing terms: Cash,Conventional,FHA,VA Loan
- Ownership: Fee Simple
- Road surface type: Paved
Price history
| Date | Event | Price |
|---|---|---|
| 7/9/2025 | Sold | $564,000-0.9%$217/sqft |
Source: | ||
| 6/5/2025 | Pending sale | $569,000$219/sqft |
Source: | ||
| 5/22/2025 | Listed for sale | $569,000+13.8%$219/sqft |
Source: | ||
| 2/23/2022 | Sold | $500,000+2.1%$193/sqft |
Source: Public Record Report a problem | ||
| 1/20/2022 | Pending sale | $489,900$189/sqft |
Source: | ||
Public tax history
| Year | Property taxes | Tax assessment |
|---|---|---|
| 2024 | $10,779 +7% | $522,217 +7.9% |
| 2023 | $10,072 +106.6% | $483,996 +21.1% |
| 2022 | $4,876 +2.8% | $399,721 +118.6% |
Find assessor info on the county website
Neighborhood: Connerton Village
Nearby schools
GreatSchools rating
- 6/10Connerton Elementary SchoolGrades: PK-5Distance: 1.4 mi
- 6/10Pine View Middle SchoolGrades: 6-8Distance: 4.5 mi
- 6/10Land O' Lakes High SchoolGrades: 9-12Distance: 1.6 mi
Schools provided by the listing agent
- Elementary: Connerton Elem
- Middle: Pine View Middle-PO
- High: Land O' Lakes High-PO
Source: Stellar MLS. This data may not be complete. We recommend contacting the local school district to confirm school assignments for this home.
Get a cash offer in 3 minutes
Find out how much your home could sell for in as little as 3 minutes with a no-obligation cash offer.
Estimated market value$556,300
Get a cash offer in 3 minutes
Find out how much your home could sell for in as little as 3 minutes with a no-obligation cash offer.
Estimated market value
$556,300

