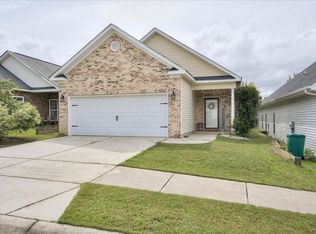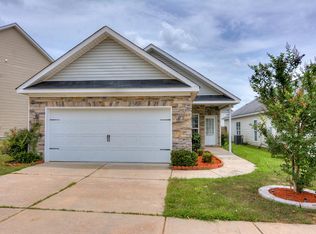Sold for $265,000 on 07/08/25
$265,000
2054 DUNDEE Way, Grovetown, GA 30813
3beds
1,595sqft
Single Family Residence
Built in 2008
4,791.6 Square Feet Lot
$266,400 Zestimate®
$166/sqft
$1,820 Estimated rent
Home value
$266,400
$250,000 - $282,000
$1,820/mo
Zestimate® history
Loading...
Owner options
Explore your selling options
What's special
Welcome to 2054 Dundee Way! A beautifully maintained home in the heart of Grovetown's sought-after High Meadows community! Designed for easy main-floor living, this home features 3 spacious bedrooms and 2 full baths on the main level, with a large flex room upstairs perfect for a playroom, office, or guest retreat. The bright and airy great room boasts vaulted ceilings and opens seamlessly to the eat-in kitchen, complete with stainless steel appliances and plenty of space for hosting family and friends. The private owner's suite offers its own vaulted ceiling, walk-in closet, and en-suite bath: your personal retreat at the end of the day. Step out back to enjoy a covered patio and fully fenced yard, ideal for relaxing weekends or letting your pets play freely. You'll love the neighborhood amenities including a pool, clubhouse, sidewalks, and streetlights—and with schools, shopping, Fort Eisenhower, and I-20 just minutes away, convenience is at your doorstep. Don't miss this charming Grovetown gem—schedule your showing today and make it yours!
Zillow last checked: 8 hours ago
Listing updated: July 09, 2025 at 05:18am
Listed by:
Josh Keck 706-927-5325,
Keller Williams Realty Augusta,
Ariel Butler 706-825-6489,
Keller Williams Realty Augusta
Bought with:
Dontae Arrington, 444756
Realty One Group Visionaries
Source: Hive MLS,MLS#: 542057
Facts & features
Interior
Bedrooms & bathrooms
- Bedrooms: 3
- Bathrooms: 2
- Full bathrooms: 2
Primary bedroom
- Level: Main
- Dimensions: 14.4 x 12
Bedroom 2
- Level: Main
- Dimensions: 13.4 x 10.6
Bedroom 3
- Level: Main
- Dimensions: 11 x 10.6
Primary bathroom
- Level: Main
- Dimensions: 11.3 x 8.8
Bathroom 2
- Level: Main
- Dimensions: 9.1 x 4.11
Kitchen
- Level: Main
- Dimensions: 13.4 x 13.3
Living room
- Level: Main
- Dimensions: 23.2 x 14.1
Loft
- Level: Upper
- Dimensions: 20.2 x 13.4
Heating
- Forced Air, Heat Pump
Cooling
- Ceiling Fan(s), Central Air
Features
- Blinds, Built-in Features, Eat-in Kitchen, Security System, Washer Hookup, Electric Dryer Hookup
- Flooring: Carpet, Ceramic Tile, Hardwood
- Has basement: No
- Attic: Pull Down Stairs
- Has fireplace: No
Interior area
- Total structure area: 1,595
- Total interior livable area: 1,595 sqft
Property
Parking
- Total spaces: 2
- Parking features: Attached, Concrete, Garage, Garage Door Opener
- Garage spaces: 2
Features
- Levels: One and One Half
- Patio & porch: Porch, Rear Porch
- Exterior features: None
- Fencing: Fenced,Privacy
Lot
- Size: 4,791 sqft
- Dimensions: .11 ACS
- Features: Landscaped
Details
- Parcel number: 050345
Construction
Type & style
- Home type: SingleFamily
- Architectural style: Ranch
- Property subtype: Single Family Residence
Materials
- Brick, Vinyl Siding
- Foundation: Slab
- Roof: Composition
Condition
- Updated/Remodeled
- New construction: No
- Year built: 2008
Utilities & green energy
- Sewer: Public Sewer
- Water: Public
Community & neighborhood
Community
- Community features: Sidewalks
Location
- Region: Grovetown
- Subdivision: High Meadows
HOA & financial
HOA
- Has HOA: Yes
- HOA fee: $375 monthly
Other
Other facts
- Listing agreement: Exclusive Right To Sell
- Listing terms: VA Loan,Cash,Conventional,FHA
Price history
| Date | Event | Price |
|---|---|---|
| 7/8/2025 | Sold | $265,000$166/sqft |
Source: | ||
| 6/16/2025 | Pending sale | $265,000$166/sqft |
Source: | ||
| 5/17/2025 | Listed for sale | $265,000+15.2%$166/sqft |
Source: | ||
| 12/15/2023 | Sold | $230,000+2.2%$144/sqft |
Source: | ||
| 11/10/2023 | Pending sale | $225,000$141/sqft |
Source: | ||
Public tax history
| Year | Property taxes | Tax assessment |
|---|---|---|
| 2024 | $2,357 +0.9% | $230,000 +2.8% |
| 2023 | $2,337 +9% | $223,743 +11.5% |
| 2022 | $2,144 +10.2% | $200,624 +15.6% |
Find assessor info on the county website
Neighborhood: 30813
Nearby schools
GreatSchools rating
- 8/10Baker Place ElementaryGrades: PK-5Distance: 1.1 mi
- 6/10Columbia Middle SchoolGrades: 6-8Distance: 1.2 mi
- 6/10Grovetown High SchoolGrades: 9-12Distance: 0.9 mi
Schools provided by the listing agent
- Elementary: Grovetown
- Middle: Grovetown
- High: Grovetown High
Source: Hive MLS. This data may not be complete. We recommend contacting the local school district to confirm school assignments for this home.

Get pre-qualified for a loan
At Zillow Home Loans, we can pre-qualify you in as little as 5 minutes with no impact to your credit score.An equal housing lender. NMLS #10287.
Sell for more on Zillow
Get a free Zillow Showcase℠ listing and you could sell for .
$266,400
2% more+ $5,328
With Zillow Showcase(estimated)
$271,728
