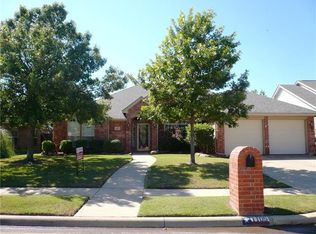Sold on 09/17/24
Price Unknown
2054 Fair Oaks Cir, Corinth, TX 76210
4beds
2,758sqft
Single Family Residence
Built in 1997
8,232.84 Square Feet Lot
$434,000 Zestimate®
$--/sqft
$2,834 Estimated rent
Home value
$434,000
$408,000 - $464,000
$2,834/mo
Zestimate® history
Loading...
Owner options
Explore your selling options
What's special
**Come check out the updates, New paint and carpeting** This single-story gem in the coveted Woods at Oakmont neighborhood offers 4 bedrooms, two and a half baths, and a versatile study that could easily serve as a 5th bedroom. The heart of the home is an expansive, light-filled kitchen, which seamlessly connects to the family room and solarium, creating an inviting space for gatherings and everyday living. The master suite offers a serene retreat for relaxation after a long day. The oversized laundry & garage areas, offer excellent storage solutions to accommodate the needs of a busy household. Residents enjoy close proximity to schools, dining options, a nearby park, and Oakmont Country Club, adding to the appeal of the location. *Estate sale, Title has been opened with Title Resources, Denton. Please call Listing Agent Randy Parham at 940-381-7078 with any questions.
Zillow last checked: 8 hours ago
Listing updated: September 18, 2024 at 11:39am
Listed by:
BRAD MCKISSACK 0446597 940-484-9411,
Keller Williams Realty 940-484-9411,
Randy Parham 0425877 972-822-0499,
Keller Williams Realty
Bought with:
Celisa Willson
Post Oak Realty
Source: NTREIS,MLS#: 20601871
Facts & features
Interior
Bedrooms & bathrooms
- Bedrooms: 4
- Bathrooms: 3
- Full bathrooms: 2
- 1/2 bathrooms: 1
Primary bedroom
- Level: First
- Dimensions: 16 x 14
Bedroom
- Features: Built-in Features, Ceiling Fan(s)
- Level: First
- Dimensions: 14 x 10
Bedroom
- Features: Ceiling Fan(s)
- Level: First
- Dimensions: 16 x 12
Bedroom
- Features: Ceiling Fan(s), Split Bedrooms
- Level: First
- Dimensions: 13 x 12
Primary bathroom
- Features: Built-in Features, Double Vanity, En Suite Bathroom, Jetted Tub
- Level: First
- Dimensions: 12 x 11
Breakfast room nook
- Level: First
- Dimensions: 12 x 9
Dining room
- Level: First
- Dimensions: 12 x 11
Kitchen
- Features: Breakfast Bar, Built-in Features, Kitchen Island, Stone Counters
- Level: First
- Dimensions: 14 x 10
Laundry
- Level: First
- Dimensions: 17 x 6
Living room
- Features: Built-in Features, Fireplace
- Level: First
- Dimensions: 27 x 15
Office
- Features: Ceiling Fan(s), Other
- Level: First
- Dimensions: 10 x 10
Sunroom
- Features: Ceiling Fan(s)
- Level: First
- Dimensions: 15 x 7
Heating
- Central
Cooling
- Central Air, Ceiling Fan(s)
Appliances
- Included: Dishwasher
Features
- Built-in Features, Double Vanity, Eat-in Kitchen, Granite Counters, Kitchen Island, Open Floorplan, Walk-In Closet(s)
- Flooring: Carpet, Tile
- Windows: Plantation Shutters, Window Coverings
- Has basement: No
- Number of fireplaces: 1
- Fireplace features: Gas Log
Interior area
- Total interior livable area: 2,758 sqft
Property
Parking
- Total spaces: 2
- Parking features: Garage, Garage Door Opener, Oversized, Garage Faces Side, Storage
- Attached garage spaces: 2
Features
- Levels: One
- Stories: 1
- Patio & porch: Covered
- Exterior features: Garden, Outdoor Grill, Rain Gutters
- Pool features: None
- Fencing: Back Yard,Wood
Lot
- Size: 8,232 sqft
- Features: Interior Lot, Landscaped, Level, Sprinkler System
Details
- Parcel number: R182160
Construction
Type & style
- Home type: SingleFamily
- Architectural style: Traditional,Detached
- Property subtype: Single Family Residence
Materials
- Brick
- Foundation: Slab
- Roof: Composition
Condition
- Year built: 1997
Utilities & green energy
- Sewer: Public Sewer
- Water: Public
- Utilities for property: Cable Available, Sewer Available, Water Available
Community & neighborhood
Community
- Community features: Curbs, Sidewalks
Location
- Region: Corinth
- Subdivision: The Woods At Oakmont Ph 1c
HOA & financial
HOA
- Has HOA: Yes
- HOA fee: $270 semi-annually
- Services included: Association Management
- Association name: CBB Community Mngmt
- Association phone: 972-960-2800
Price history
| Date | Event | Price |
|---|---|---|
| 9/17/2024 | Sold | -- |
Source: NTREIS #20601871 | ||
| 9/12/2024 | Pending sale | $469,900$170/sqft |
Source: NTREIS #20601871 | ||
| 9/6/2024 | Contingent | $469,900$170/sqft |
Source: NTREIS #20601871 | ||
| 8/10/2024 | Price change | $469,900-2.1%$170/sqft |
Source: NTREIS #20601871 | ||
| 7/23/2024 | Price change | $479,900-2%$174/sqft |
Source: NTREIS #20601871 | ||
Public tax history
| Year | Property taxes | Tax assessment |
|---|---|---|
| 2025 | $9,106 +226.9% | $471,847 +4.8% |
| 2024 | $2,785 +7.8% | $450,428 +10.2% |
| 2023 | $2,584 -37.7% | $408,796 +9.8% |
Find assessor info on the county website
Neighborhood: Oakmont
Nearby schools
GreatSchools rating
- 9/10Hawk Elementary SchoolGrades: PK-5Distance: 1 mi
- 7/10Crownover Middle SchoolGrades: 6-8Distance: 1 mi
- 7/10Guyer High SchoolGrades: 9-12Distance: 2.2 mi
Schools provided by the listing agent
- Elementary: Hawk
- Middle: Crownover
- High: Guyer
- District: Denton ISD
Source: NTREIS. This data may not be complete. We recommend contacting the local school district to confirm school assignments for this home.
Get a cash offer in 3 minutes
Find out how much your home could sell for in as little as 3 minutes with a no-obligation cash offer.
Estimated market value
$434,000
Get a cash offer in 3 minutes
Find out how much your home could sell for in as little as 3 minutes with a no-obligation cash offer.
Estimated market value
$434,000
