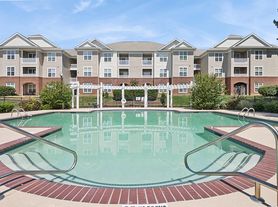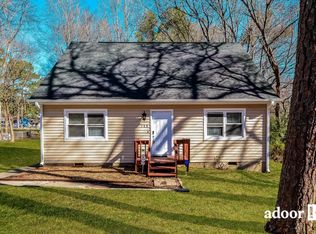Stunning New 3 Bedroom Townhome in Glenn Crossing Easy Access to I 85, RTP & Duke!
Welcome to your next home in the newly developed Glenn Crossing community in Durham. This pristine townhome, built in 2025 for modern living, offers a seamless blend of style, space, and convenience.
Key Features:
3 spacious bedrooms + 2.5 bathrooms across approx. 1,594 sq ft of thoughtfully designed living space.
Open concept main level where the living room, dining area and kitchen flow beautifully ideal for entertaining or everyday ease.
Kitchen showcases stainless steel appliances, crisp white cabinetry and granite countertops stylish and functional.
Primary suite offers ample storage and a private en suite bath; secondary bedrooms also have generous closet space.
Attached garage + driveway parking simplifies your everyday.
Brand new construction means modern systems, efficiency and quality finishes from the start.
Renter responsible for utilities (Water, electricity, internet, etc). No Smoking allowed. First month's rent is due on signing. Rent is due on the 1st of each month and is considered late after the 5th. Lease will be in 12 month terms. If written notice of early lease termination is given, tenant must be moved out within 30 days and is responsible for either 3 month's of rent or must find a new tenant to take over the lease.
Townhouse for rent
Accepts Zillow applications
$1,950/mo
2054 Glen Crossing Dr, Durham, NC 27704
3beds
1,594sqft
Price may not include required fees and charges.
Townhouse
Available now
No pets
Central air
In unit laundry
Attached garage parking
Heat pump
What's special
Spacious bedroomsGranite countertopsAmple storageAttached garagePrivate en suite bathGenerous closet spaceOpen concept main level
- 5 days |
- -- |
- -- |
Travel times
Facts & features
Interior
Bedrooms & bathrooms
- Bedrooms: 3
- Bathrooms: 3
- Full bathrooms: 3
Heating
- Heat Pump
Cooling
- Central Air
Appliances
- Included: Dishwasher, Dryer, Freezer, Microwave, Oven, Refrigerator, Washer
- Laundry: In Unit
Features
- Flooring: Carpet, Hardwood
Interior area
- Total interior livable area: 1,594 sqft
Property
Parking
- Parking features: Attached
- Has attached garage: Yes
- Details: Contact manager
Features
- Exterior features: Electricity not included in rent, Internet not included in rent, Water not included in rent
Details
- Parcel number: 236927
Construction
Type & style
- Home type: Townhouse
- Property subtype: Townhouse
Building
Management
- Pets allowed: No
Community & HOA
Location
- Region: Durham
Financial & listing details
- Lease term: 1 Year
Price history
| Date | Event | Price |
|---|---|---|
| 10/19/2025 | Listed for rent | $1,950$1/sqft |
Source: Zillow Rentals | ||
| 8/28/2025 | Sold | $285,000-1.7%$179/sqft |
Source: | ||
| 8/15/2025 | Pending sale | $289,990$182/sqft |
Source: | ||
| 7/29/2025 | Price change | $289,990-3.3%$182/sqft |
Source: | ||
| 6/18/2025 | Price change | $299,990-1.6%$188/sqft |
Source: | ||

