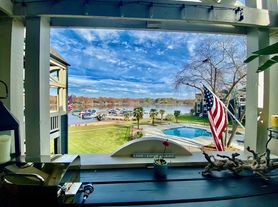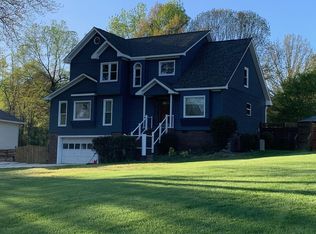Luxury Ranch Home with Saltwater Pool in Denver's Hickory Hill! Experience exceptional living in the beautifully updated 3-bedroom, 2 full bathroom ranch home nestled on a cul-de-sac in the desirable Hickory Hills subdivision in Denver, NC. The moment you step inside, you'll be greeted by an abundance of natural light streaming through the picture window. The spacious living room features ceiling fan, and built-in cabinets/shelving flanking a decorative fireplace. The beautiful Brazilian teak flooring seamlessly flows into the open kitchen and dining room and remainder of the main living space. The chef in you will appreciate the modern kitchen, which includes a stainless steel refrigerator (with water/ice dispenser), an electric range with hood vent and a dishwasher. Enjoy a center island with a breakfast bar, ample cabinet space and granite counter space, and a sink overlooking the deck and pool. The Primary bedroom features a convenient walk-in closet and private ensuite bathroom with a stand-up shower. Two additional secondary bedrooms both include ceiling fans and nice sized closets. The shared secondary bathroom features a tub/shower combo, laundry closet and convenient access to the deck and pool area. A large sunroom with its own ceiling fan and mini-split heating/cooling system offers additional flexible living space and leads directly to the covered deck and pool area. The former front garage has been converted into a storage area, large pantry and an area that can be used as a drop space or potential home office. Enjoy your own outdoor paradise on the expansive covered rear deck and fenced in saltwater pool. The covered deck even includes a wall mount for a tv - perfect for catching the game or an evening movie. One small dog (under 20 pounds at adult weight) will be considered with a $400.00 non-refundable pet fee. Cats will not be considered. No smoking or vaping is permitted inside property. Please note that the community dock and boat launch within the Hickory Hills subdivision and the over-sized rear facing garage are not available for tenant use. Don't miss the opportunity to live in this beautifully appointed home with a private pool.
Tenant pays all utilities. One small dog (under 20 pounds at adult weight) will be considered with a $400.00 non-refundable pet fee. Cats will not be considered. No smoking or vaping is permitted inside property. Please note that the community dock and boat launch within the Hickory Hills subdivision and the over-sized rear facing garage are not available for tenant use.
House for rent
$2,250/mo
2054 Hickory Hills Dr, Denver, NC 28037
3beds
--sqft
Price may not include required fees and charges.
Single family residence
Available now
Small dogs OK
Central air
Hookups laundry
-- Parking
Heat pump
What's special
Private poolFenced in saltwater poolDecorative fireplaceLarge sunroomCovered deckBrazilian teak flooringGranite counter space
- 3 days |
- -- |
- -- |
Travel times
Looking to buy when your lease ends?
Consider a first-time homebuyer savings account designed to grow your down payment with up to a 6% match & a competitive APY.
Facts & features
Interior
Bedrooms & bathrooms
- Bedrooms: 3
- Bathrooms: 2
- Full bathrooms: 2
Heating
- Heat Pump
Cooling
- Central Air
Appliances
- Included: Dishwasher, Microwave, Oven, Refrigerator, WD Hookup
- Laundry: Hookups
Features
- WD Hookup, Walk In Closet
- Flooring: Hardwood
Property
Parking
- Details: Contact manager
Features
- Exterior features: No Utilities included in rent, Walk In Closet
- Has private pool: Yes
Details
- Parcel number: 30353
Construction
Type & style
- Home type: SingleFamily
- Property subtype: Single Family Residence
Community & HOA
HOA
- Amenities included: Pool
Location
- Region: Denver
Financial & listing details
- Lease term: 1 Year
Price history
| Date | Event | Price |
|---|---|---|
| 10/30/2025 | Listed for rent | $2,250 |
Source: Zillow Rentals | ||
| 8/25/2025 | Sold | $467,500-8.3% |
Source: | ||
| 6/5/2025 | Price change | $510,000-3.6% |
Source: | ||
| 5/16/2025 | Listed for sale | $529,000+252.7% |
Source: | ||
| 8/16/2007 | Sold | $150,000 |
Source: Public Record | ||

