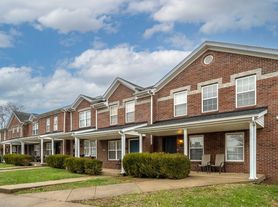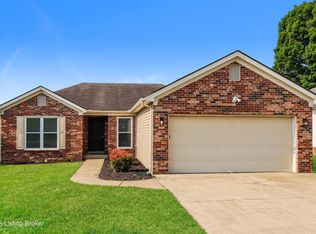Welcome to Osprey Cove Subdivision - Spacious and conveniently located. This 3 bed, 2 bath two story home with a full unfinished basement is just 1 minute off I-64 exit 35 in Shelbyville Kentucky. With near 2,800 sqft of total space, this home has so much to offer. Great floor plan, with a huge living room, kitchen, and master bedroom suite. Double driveway for parking, back deck, 2.5 car garage, full rear 6' privacy fence. The neighborhood is great; this home is ready to move in. Call us or visit our website for additional information, pictures, virtual tour, and application. No pets allowed.
House for rent
$1,550/mo
2054 Osprey Cv, Shelbyville, KY 40065
3beds
1,400sqft
Price may not include required fees and charges.
Single family residence
Available now
No pets
Central air, ceiling fan
-- Laundry
Garage parking
Fireplace
What's special
Full unfinished basementBack deckGreat floor planMaster bedroom suite
- 3 days
- on Zillow |
- -- |
- -- |
Travel times
Facts & features
Interior
Bedrooms & bathrooms
- Bedrooms: 3
- Bathrooms: 2
- Full bathrooms: 2
Rooms
- Room types: Master Bath
Heating
- Fireplace
Cooling
- Central Air, Ceiling Fan
Appliances
- Included: Dishwasher, Microwave, Refrigerator, Stove, WD Hookup
Features
- Ceiling Fan(s), WD Hookup, Walk-In Closet(s)
- Flooring: Hardwood
- Has basement: Yes
- Has fireplace: Yes
Interior area
- Total interior livable area: 1,400 sqft
Video & virtual tour
Property
Parking
- Parking features: Garage
- Has garage: Yes
- Details: Contact manager
Features
- Patio & porch: Deck
- Exterior features: All Appliances Included, Brick Front Exterior, Concrete Driveway, Concrete Sidewalks, Double Driveway, Entry Foyer, Great Location, Partial Unfinished Basement/Storage, Privacy Fence, Private Backyard Setting, Recessed Lighting, Spacious Master Suite, Spacious Open Floor Plan, Trey Ceilings, Underground Utilities, Vaulted Living Room Ceiling, Window Treatments
Details
- Parcel number: 051A01013
Construction
Type & style
- Home type: SingleFamily
- Property subtype: Single Family Residence
Utilities & green energy
- Utilities for property: Cable Available
Community & HOA
Location
- Region: Shelbyville
Financial & listing details
- Lease term: Contact For Details
Price history
| Date | Event | Price |
|---|---|---|
| 9/19/2025 | Listed for rent | $1,550+3.7%$1/sqft |
Source: Zillow Rentals | ||
| 9/10/2024 | Listing removed | $1,495$1/sqft |
Source: Zillow Rentals | ||
| 9/7/2024 | Listed for rent | $1,495$1/sqft |
Source: Zillow Rentals | ||
| 7/7/2022 | Listing removed | -- |
Source: Zillow Rental Network Premium | ||
| 6/30/2022 | Listed for rent | $1,495$1/sqft |
Source: Zillow Rental Network Premium | ||

