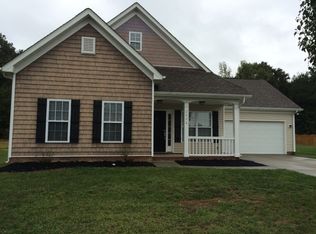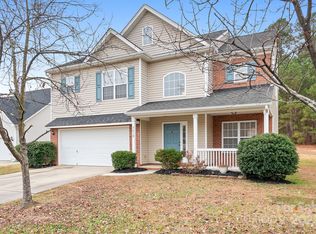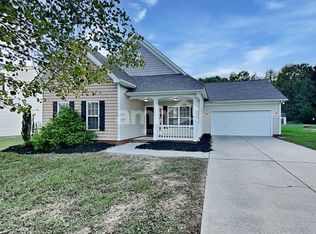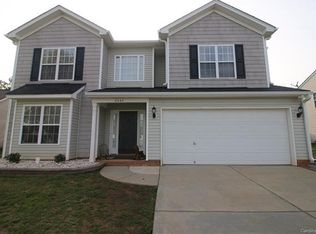Closed
$365,000
2054 Twilight Ln, Monroe, NC 28110
4beds
2,382sqft
Single Family Residence
Built in 2005
0.26 Acres Lot
$365,800 Zestimate®
$153/sqft
$2,073 Estimated rent
Home value
$365,800
$348,000 - $384,000
$2,073/mo
Zestimate® history
Loading...
Owner options
Explore your selling options
What's special
Welcome to this charming and spacious home. Great curb appeal. Inside features a living room, nice size family room with fireplace open to the kitchen with eat in area. 1/2 bath and walk-in laundry room on main level. On the upper level there is the primary bedroom, bathroom with garden tub and separate shower and a walk-in closet. 3 more bedrooms with full bath. New carpet with 8 lb pad. New paint, roof approx. 2 years old. Blinds throughout. Ceiling fans. Large, level backyard, the rear of the yard is lined with tons of trees. Vacant and ready to go.
Zillow last checked: 8 hours ago
Listing updated: September 09, 2025 at 01:00pm
Listing Provided by:
Kris Thompson kthomp17@gmail.com,
First United Realty & Management,
Drate Banks,
First United Realty & Management
Bought with:
Howard Martin
Nestlewood Realty, LLC
Source: Canopy MLS as distributed by MLS GRID,MLS#: 4284651
Facts & features
Interior
Bedrooms & bathrooms
- Bedrooms: 4
- Bathrooms: 3
- Full bathrooms: 2
- 1/2 bathrooms: 1
Primary bedroom
- Level: Upper
Bedroom s
- Level: Upper
Bedroom s
- Level: Upper
Bedroom s
- Level: Upper
Bathroom half
- Level: Main
Bathroom full
- Level: Upper
Bathroom full
- Level: Upper
Breakfast
- Level: Main
Dining area
- Level: Main
Family room
- Level: Main
Kitchen
- Level: Main
Laundry
- Level: Main
Living room
- Level: Main
Heating
- Forced Air
Cooling
- Central Air
Appliances
- Included: Dishwasher, Electric Range, Microwave, Refrigerator
- Laundry: Laundry Room
Features
- Soaking Tub, Walk-In Closet(s)
- Flooring: Carpet, Vinyl
- Has basement: No
- Fireplace features: Family Room
Interior area
- Total structure area: 2,382
- Total interior livable area: 2,382 sqft
- Finished area above ground: 2,382
- Finished area below ground: 0
Property
Parking
- Total spaces: 2
- Parking features: Attached Garage, Garage on Main Level
- Attached garage spaces: 2
Features
- Levels: Two
- Stories: 2
- Patio & porch: Patio
Lot
- Size: 0.26 Acres
- Features: Level, Wooded
Details
- Parcel number: 07027458
- Zoning: AQ6
- Special conditions: Standard
Construction
Type & style
- Home type: SingleFamily
- Property subtype: Single Family Residence
Materials
- Cedar Shake, Vinyl
- Foundation: Slab
- Roof: Composition
Condition
- New construction: No
- Year built: 2005
Utilities & green energy
- Sewer: Public Sewer
- Water: City
Community & neighborhood
Location
- Region: Monroe
- Subdivision: Oakstone
HOA & financial
HOA
- Has HOA: Yes
- HOA fee: $188 semi-annually
- Association name: Key Mngmnt
Other
Other facts
- Listing terms: Cash,Conventional,FHA,VA Loan
- Road surface type: Concrete, Paved
Price history
| Date | Event | Price |
|---|---|---|
| 9/2/2025 | Sold | $365,000-5.2%$153/sqft |
Source: | ||
| 7/26/2025 | Listed for sale | $385,000+127.8%$162/sqft |
Source: | ||
| 11/27/2019 | Listing removed | $1,475$1/sqft |
Source: Zillow Rental Manager | ||
| 9/30/2019 | Price change | $1,475-3.3%$1/sqft |
Source: Zillow Rental Manager | ||
| 7/30/2019 | Listed for rent | $1,525$1/sqft |
Source: First United Realty | ||
Public tax history
| Year | Property taxes | Tax assessment |
|---|---|---|
| 2025 | $2,793 +24.7% | $419,400 +60.5% |
| 2024 | $2,240 +1.4% | $261,300 |
| 2023 | $2,209 +2.2% | $261,300 |
Find assessor info on the county website
Neighborhood: 28110
Nearby schools
GreatSchools rating
- 8/10Poplin Elementary SchoolGrades: PK-5Distance: 2 mi
- 10/10Porter Ridge Middle SchoolGrades: 6-8Distance: 3 mi
- 7/10Porter Ridge High SchoolGrades: 9-12Distance: 3 mi
Get a cash offer in 3 minutes
Find out how much your home could sell for in as little as 3 minutes with a no-obligation cash offer.
Estimated market value
$365,800
Get a cash offer in 3 minutes
Find out how much your home could sell for in as little as 3 minutes with a no-obligation cash offer.
Estimated market value
$365,800



