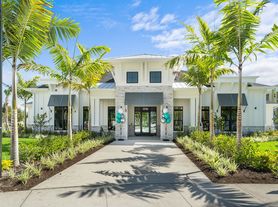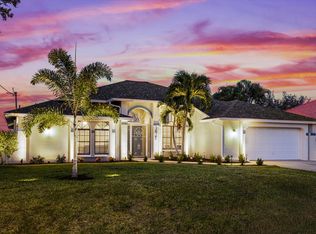LOCATION, LOCATION, LOCATION, BEAUTIFUL HOUSE PLENTY OF SPACE FOR ENTERTAINING OR FAMILY FIRST FLOOR INCLUDES A LIVING ROOM, DINING ROOM LARGE KITCHEN LARGE FAMILY ROOM HALF GUEST BATH, MASTER SUITE AND SPACIOUS MASTER BATH IS ON 2ND FLOOR WHICH HAS 3 BEDROOMS 2 FULL BATHS AS WELL AS LARGE FAMILY PLAY ROOM, THIS HOME HAS BEAUTIFUL VIEW OF LAKE IN BEAUTIFUL HEATHER WOOD LAKES, COMMUNITY POOL PLAY GROUND AND CLUB HOUSE NEW WOOD LAMINATE FLOORING, VERY NICE CLEAN AND READY TO MOVE IN STAINLESS STEEL APLIANCES CLOSE TO SCHOOLS ENTERTAINMENT SHOPPING, NON SMOKING SORRY NO PETS.
House for rent
$2,850/mo
2054 Willow Branch Dr, Cape Coral, FL 33991
3beds
2,523sqft
Price may not include required fees and charges.
Singlefamily
Available now
No pets
Central air, electric, ceiling fan
In garage laundry
2 Attached garage spaces parking
Electric, central
What's special
Beautiful view of lakeLarge family roomMaster suiteCommunity poolSpacious master bathDining roomNew wood laminate flooring
- 8 days |
- -- |
- -- |
Travel times
Looking to buy when your lease ends?
Consider a first-time homebuyer savings account designed to grow your down payment with up to a 6% match & a competitive APY.
Facts & features
Interior
Bedrooms & bathrooms
- Bedrooms: 3
- Bathrooms: 3
- Full bathrooms: 2
- 1/2 bathrooms: 1
Rooms
- Room types: Family Room, Office
Heating
- Electric, Central
Cooling
- Central Air, Electric, Ceiling Fan
Appliances
- Included: Dishwasher, Disposal, Dryer, Microwave, Refrigerator, Stove, Washer
- Laundry: In Garage, In Unit
Features
- Ceiling Fan(s), Closet Cabinetry, French Door(s)/Atrium Door(s), Walk-In Closet(s)
- Flooring: Tile, Wood
Interior area
- Total interior livable area: 2,523 sqft
Property
Parking
- Total spaces: 2
- Parking features: Assigned, Attached, Driveway, Garage, Covered
- Has attached garage: Yes
- Details: Contact manager
Features
- Stories: 2
- Patio & porch: Patio, Porch
- Exterior features: Architecture Style: Two Story, Assessment(s) included in rent, Assigned, Association Fees included in rent, Attached, Closet Cabinetry, Clubhouse, Community, Driveway, Flooring: Wood, French Door(s)/Atrium Door(s), French Doors, Garage, Garage Door Opener, Gated, Great Room, Grounds Care included in rent, Heating system: Central, Heating: Electric, In Garage, Lake, Lanai, Lot Features: Sprinklers Automatic, Patio, Paved, Pest Control included in rent, Pets - No, Pool, Porch, Screened, Screened Porch, Smoke Detector(s), Sprinkler/Irrigation, Sprinklers Automatic, Taxes included in rent, Two Spaces, View Type: Lake, View Type: Landscaped, Walk-In Closet(s), Water included in rent
- Has water view: Yes
- Water view: Waterfront
Details
- Parcel number: 284423C4002400310
Construction
Type & style
- Home type: SingleFamily
- Property subtype: SingleFamily
Condition
- Year built: 2005
Utilities & green energy
- Utilities for property: Water
Community & HOA
Community
- Features: Clubhouse
- Security: Gated Community
Location
- Region: Cape Coral
Financial & listing details
- Lease term: Long Term
Price history
| Date | Event | Price |
|---|---|---|
| 10/22/2025 | Listed for rent | $2,850+50%$1/sqft |
Source: Florida Gulf Coast MLS #2025016315 | ||
| 8/11/2020 | Listing removed | $1,900$1/sqft |
Source: Starlink Realty, Inc #220044938 | ||
| 7/20/2020 | Listed for rent | $1,900$1/sqft |
Source: Starlink Realty, Inc #220044938 | ||
| 7/11/2019 | Listing removed | $1,900$1/sqft |
Source: Starlink Realty, Inc #219032471 | ||
| 5/1/2019 | Listed for rent | $1,900$1/sqft |
Source: Starlink Realty, Inc #219032471 | ||

