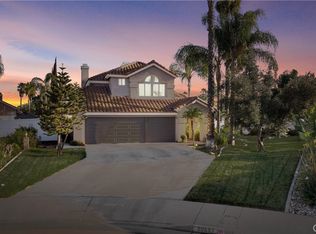Sold for $725,000
Listing Provided by:
ANABEL STOCKTON DRE #01911524 951-384-6600,
REALTY MASTERS & ASSOCIATES
Bought with: TRT Capital
$725,000
20542 Red Poppy Ln, Riverside, CA 92508
4beds
2,116sqft
Single Family Residence
Built in 1990
7,405 Square Feet Lot
$754,000 Zestimate®
$343/sqft
$3,661 Estimated rent
Home value
$754,000
$716,000 - $792,000
$3,661/mo
Zestimate® history
Loading...
Owner options
Explore your selling options
What's special
POOL HOME - Located in the highly desirable Orangecrest neighborhood features numerous upgrades. Begin by walking in through the front door with vaulted ceilings and formal dinning room. Newly remodeled kitchen with stainless-steel appliances and plenty of counter & cabinet space. Kitchen opens up into the family room which also flows right into the backyard for a great outdoor living experience. The primary bedroom features gas fireplace, walk-in closet and remodeled bathroom. Exterior of the home was recently painted! Walking distance to Thundersky Park, Tomas Rivera Elementary School and Amelia Earhart Middle School, close to the 215 Freeway. A MUST SEE!!
Zillow last checked: 8 hours ago
Listing updated: September 28, 2023 at 05:25pm
Listing Provided by:
ANABEL STOCKTON DRE #01911524 951-384-6600,
REALTY MASTERS & ASSOCIATES
Bought with:
Taroub Shehadi, DRE #01435053
TRT Capital
Source: CRMLS,MLS#: IV23135909 Originating MLS: California Regional MLS
Originating MLS: California Regional MLS
Facts & features
Interior
Bedrooms & bathrooms
- Bedrooms: 4
- Bathrooms: 3
- Full bathrooms: 2
- 1/2 bathrooms: 1
- Main level bathrooms: 1
Bedroom
- Features: All Bedrooms Up
Bathroom
- Features: Bathtub, Closet, Dual Sinks, Separate Shower, Tub Shower
Kitchen
- Features: Kitchen/Family Room Combo, Updated Kitchen
Heating
- Central
Cooling
- Central Air
Appliances
- Included: Dishwasher, Disposal, Microwave, Refrigerator, Water Heater
- Laundry: Inside
Features
- Breakfast Bar, Ceiling Fan(s), Cathedral Ceiling(s), Separate/Formal Dining Room, Eat-in Kitchen, All Bedrooms Up
- Flooring: Tile, Vinyl
- Windows: Blinds, Screens
- Has fireplace: Yes
- Fireplace features: Family Room, Primary Bedroom
- Common walls with other units/homes: No Common Walls
Interior area
- Total interior livable area: 2,116 sqft
Property
Parking
- Total spaces: 3
- Parking features: Door-Multi, Direct Access, Driveway, Garage
- Attached garage spaces: 3
Features
- Levels: Two
- Stories: 2
- Entry location: Front Door
- Has private pool: Yes
- Pool features: In Ground, Private
- Spa features: None
- Fencing: Vinyl
- Has view: Yes
- View description: None
Lot
- Size: 7,405 sqft
- Features: Front Yard, Sprinklers In Front, Lawn, Landscaped, Yard
Details
- Parcel number: 294303015
- Special conditions: Standard
Construction
Type & style
- Home type: SingleFamily
- Property subtype: Single Family Residence
Materials
- Stucco
- Roof: Tile
Condition
- Turnkey
- New construction: No
- Year built: 1990
Utilities & green energy
- Sewer: Public Sewer
- Water: Public
- Utilities for property: Cable Available, Electricity Connected, Natural Gas Connected, Phone Available, Sewer Connected, Water Connected
Community & neighborhood
Community
- Community features: Curbs, Dog Park, Gutter(s), Park, Street Lights, Sidewalks
Location
- Region: Riverside
Other
Other facts
- Listing terms: Cash,Cash to New Loan,Conventional,Cal Vet Loan,FHA,Submit,VA Loan
- Road surface type: Paved
Price history
| Date | Event | Price |
|---|---|---|
| 9/27/2023 | Sold | $725,000$343/sqft |
Source: | ||
| 8/30/2023 | Contingent | $725,000$343/sqft |
Source: | ||
| 8/8/2023 | Listed for sale | $725,000$343/sqft |
Source: | ||
| 7/27/2023 | Pending sale | $725,000$343/sqft |
Source: | ||
| 7/24/2023 | Listed for sale | $725,000+72.6%$343/sqft |
Source: | ||
Public tax history
| Year | Property taxes | Tax assessment |
|---|---|---|
| 2025 | $2,135 +3.4% | $193,417 +2% |
| 2024 | $2,065 -60.8% | $189,625 -59.5% |
| 2023 | $5,273 +1.9% | $468,515 +2% |
Find assessor info on the county website
Neighborhood: Orangecrest
Nearby schools
GreatSchools rating
- 6/10Tomas Rivera Elementary SchoolGrades: K-6Distance: 0.1 mi
- 7/10Amelia Earhart Middle SchoolGrades: 7-8Distance: 0.5 mi
- 9/10Martin Luther King Jr. High SchoolGrades: 9-12Distance: 1.8 mi
Schools provided by the listing agent
- High: Martin Luther King
Source: CRMLS. This data may not be complete. We recommend contacting the local school district to confirm school assignments for this home.
Get a cash offer in 3 minutes
Find out how much your home could sell for in as little as 3 minutes with a no-obligation cash offer.
Estimated market value$754,000
Get a cash offer in 3 minutes
Find out how much your home could sell for in as little as 3 minutes with a no-obligation cash offer.
Estimated market value
$754,000
