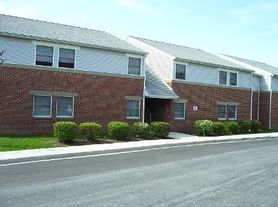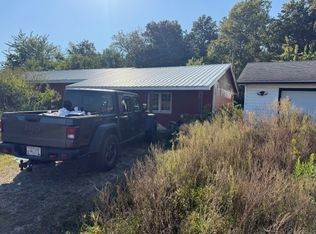Beautiful country setting
Enjoy the charm and convenience of country living in the heart of Clark County, just minutes from the beautiful Mill Creek Park.
This beautifully designed 1,400 sq. ft. three-bedroom, two-bath manufactured home features a spacious open layout that blends comfort, style, and functionality. Step inside to a bright, welcoming living area perfect for relaxing after a long day or hosting cozy gatherings.
The kitchen offers plenty of space for culinary creativity, with an efficient design that makes meal prep a pleasure. The home includes two full bathrooms, including a private en suite that ensures a refreshing start to your mornings.
Nestled in a serene neighborhood, this home provides a peaceful retreat surrounded by nature and wildlife while keeping you conveniently close to local amenities. With its generous living space, you'll have plenty of room to personalize and truly make it your own.
Whether you're a professional seeking a quiet escape or someone who appreciates the tranquility of country living, this home perfectly balances comfort, privacy, and community.
Our rental program through Innago makes life even easier it allows you to communicate directly about maintenance issues, manage rent payments, and even build credit through their optional credit monitoring program.
Don't miss this opportunity to make this charming space your new home!
House for rent
$1,500/mo
20543 N Lake Dr, Marshall, IL 62441
3beds
1,400sqft
Price may not include required fees and charges.
Single family residence
Available Sat Nov 15 2025
-- Pets
Air conditioner
Hookups laundry
Garage parking
-- Heating
What's special
- 12 days |
- -- |
- -- |
Travel times
Looking to buy when your lease ends?
Get a special Zillow offer on an account designed to grow your down payment. Save faster with up to a 6% match & an industry leading APY.
Offer exclusive to Foyer+; Terms apply. Details on landing page.
Facts & features
Interior
Bedrooms & bathrooms
- Bedrooms: 3
- Bathrooms: 2
- Full bathrooms: 2
Cooling
- Air Conditioner
Appliances
- Included: Refrigerator, WD Hookup
- Laundry: Hookups
Features
- WD Hookup
Interior area
- Total interior livable area: 1,400 sqft
Property
Parking
- Parking features: Garage
- Has garage: Yes
- Details: Contact manager
Details
- Parcel number: 05023616401010
Construction
Type & style
- Home type: SingleFamily
- Property subtype: Single Family Residence
Community & HOA
Location
- Region: Marshall
Financial & listing details
- Lease term: Contact For Details
Price history
| Date | Event | Price |
|---|---|---|
| 10/24/2025 | Price change | $1,500+15.4%$1/sqft |
Source: Zillow Rentals | ||
| 10/23/2025 | Sold | $115,000-11.5%$82/sqft |
Source: | ||
| 10/15/2025 | Listed for rent | $1,300$1/sqft |
Source: Zillow Rentals | ||
| 9/20/2025 | Pending sale | $129,900$93/sqft |
Source: | ||
| 8/13/2025 | Listed for sale | $129,900+1.6%$93/sqft |
Source: | ||

