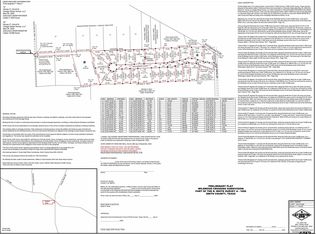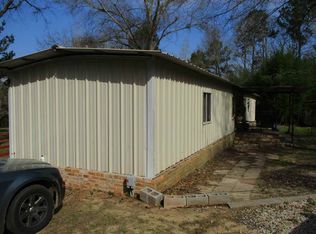Sold on 08/26/25
Price Unknown
20547 Wild Arrow Ct, Arp, TX 75750
3beds
1,810sqft
Single Family Residence
Built in 2024
0.6 Acres Lot
$340,700 Zestimate®
$--/sqft
$2,045 Estimated rent
Home value
$340,700
$320,000 - $361,000
$2,045/mo
Zestimate® history
Loading...
Owner options
Explore your selling options
What's special
Presenting a beautiful brand new home. Complete with 1810 square feet, a private flex space perfect for a home office, all electric appliances, spray foam insulation, beautiful cabinetry in the pantry and primary closet, soffit plugs perfect for holiday and decorative exterior lighting, and covered porches with tongue & groove ceilings. Offering a 3 bedroom, 2 bathroom split floor plan, 2 car garage, and situated on a spacious and quiet .6 acre lot in the desirable Arp ISD. Great functional floor plan with modern touches, fully landscaped, and nestled in a newly but established neighborhood. Don't miss out on this one!
Zillow last checked: 8 hours ago
Listing updated: September 12, 2025 at 09:23am
Listed by:
Stephen Morton 903-245-4312,
Morton Realty Group
Bought with:
Scott Sampson, TREC# 0735202
Source: GTARMLS,MLS#: 25009811
Facts & features
Interior
Bedrooms & bathrooms
- Bedrooms: 3
- Bathrooms: 2
- Full bathrooms: 2
Primary bedroom
- Features: Master Bedroom Split
Bedroom 1
- Area: 178.3
- Dimensions: 13.6 x 13.11
Bedroom 2
- Area: 134.56
- Dimensions: 11.6 x 11.6
Bedroom 3
- Area: 139.2
- Dimensions: 11.6 x 12
Bathroom
- Features: Shower Only, Tub Only, Double Lavatory
Dining room
- Features: Other/See Remarks, Separate Formal Dining
Kitchen
- Features: Breakfast Bar
Living room
- Area: 276.32
- Dimensions: 15.7 x 17.6
Heating
- Central/Electric
Cooling
- Central Electric
Appliances
- Included: Range/Oven-Electric, Dishwasher, Microwave
Features
- Ceiling Fan(s), Other/See Remarks, Vaulted Ceiling(s), Pantry, Kitchen Island
- Flooring: Laminate
- Has fireplace: Yes
- Fireplace features: Electric
Interior area
- Total structure area: 1,810
- Total interior livable area: 1,810 sqft
Property
Parking
- Total spaces: 2
- Parking features: Door w/Opener w/Controls, Garage Faces Front
- Garage spaces: 2
- Has uncovered spaces: Yes
- Details: Garage Size: 20.5x21.5
Features
- Levels: One
- Stories: 1
- Exterior features: Gutter(s)
- Pool features: None
- Fencing: None
Lot
- Size: 0.60 Acres
- Features: Subdivision Lot
Details
- Additional structures: None
- Special conditions: None
Construction
Type & style
- Home type: SingleFamily
- Architectural style: Other/See Remarks
- Property subtype: Single Family Residence
Materials
- Wood Based Siding
- Foundation: Slab
- Roof: Composition
Condition
- New Construction
- New construction: Yes
- Year built: 2024
Community & neighborhood
Location
- Region: Arp
- Subdivision: Wildwood Crossing
Other
Other facts
- Listing terms: Cash,Conventional,FHA,VA Loan
Price history
| Date | Event | Price |
|---|---|---|
| 8/26/2025 | Sold | -- |
Source: | ||
| 7/1/2025 | Pending sale | $346,000$191/sqft |
Source: | ||
| 6/28/2025 | Price change | $346,000-3.6%$191/sqft |
Source: | ||
| 6/4/2025 | Price change | $359,000-2.8%$198/sqft |
Source: | ||
| 4/25/2025 | Price change | $369,500-1.3%$204/sqft |
Source: | ||
Public tax history
Tax history is unavailable.
Neighborhood: 75750
Nearby schools
GreatSchools rating
- 4/10Arp Elementary SchoolGrades: PK-5Distance: 4.5 mi
- 4/10Arp J High SchoolGrades: 6-8Distance: 4.9 mi
- 6/10Arp High SchoolGrades: 9-12Distance: 5 mi
Schools provided by the listing agent
- Elementary: Arp
- Middle: Arp
- High: Arp
Source: GTARMLS. This data may not be complete. We recommend contacting the local school district to confirm school assignments for this home.

