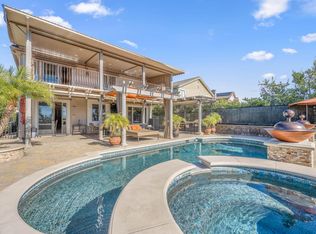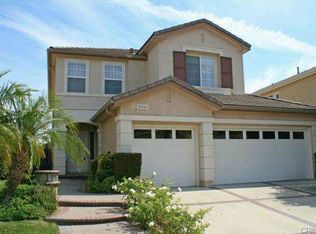Your search for a beautiful home in Porter Ranch with spectacular view is over! Welcome to the prestigious, guard-gated community of Sorrento. Upon entering this masterpiece, you are greeted by re-finished, rich wood floors and high ceilings. The remodeled cook's kitchen proudly boasts Quartz counters, a peninsula, all new appliances, pantry, custom built cabinets & more! Family room w/ built-in media niche. Formal dining room is ideal for those up-coming Holiday gatherings & entertaining. 1 bedroom and bathroom conveniently located downstairs. Ascend the wrought iron staircase to find 3 additional bedrooms, including the master suite. The master suite offers sumptuous views, walk-in closet, romantic tub & more! Also upstairs is a bonus room with a walk-in closet, perfect for a media room, play room, office, home gym, etc... Recessed lighting throughout the house. Venture outside to enjoy your own private oasis featuring a private pool & spa, built-in BBQ center, lush landscape & yes...those Spectacular views!!!. Prime cul-de-sac location. Attractively low HOA dues. Don't forget about the award-winning Porter Ranch Community School (K-8) and the new Vineyards shopping center. You are sure to fall in love with this home!
This property is off market, which means it's not currently listed for sale or rent on Zillow. This may be different from what's available on other websites or public sources.

