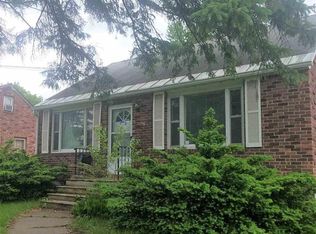Closed
$271,000
2055 Curry Road, Schenectady, NY 12303
2beds
1,170sqft
Single Family Residence, Residential
Built in 1951
0.27 Acres Lot
$280,700 Zestimate®
$232/sqft
$1,883 Estimated rent
Home value
$280,700
$216,000 - $365,000
$1,883/mo
Zestimate® history
Loading...
Owner options
Explore your selling options
What's special
**Multiple offers received - Best & Final due by 12:00PM on Thursday, 7/10*** Pride of ownership shines throughout this charming 2-bedroom, 1-bath brick Cape Cod! Step inside to find beautiful hardwood floors, a freshly painted living room and bathroom, and a finished basement offering extra living space or a cozy retreat. Outdoors, enjoy the fully fenced backyard with a new patio and sidewalks, cozy stone firepit, and screened-in vegetable garden area ready for your green thumb. The long-lasting metal roof and paved driveway add even more value and peace of mind. Nothing to do but move right in to this well-maintained gem!
Zillow last checked: 8 hours ago
Listing updated: September 05, 2025 at 12:44pm
Listed by:
Robin DeFalco 518-506-8555,
Miranda Real Estate Group, Inc
Bought with:
Joseph Milanese, 45000014944
Milanese Joe
Source: Global MLS,MLS#: 202521057
Facts & features
Interior
Bedrooms & bathrooms
- Bedrooms: 2
- Bathrooms: 1
- Full bathrooms: 1
Bedroom
- Level: First
Bedroom
- Level: Second
Full bathroom
- Level: First
Dining room
- Level: First
Kitchen
- Level: First
Living room
- Level: First
Heating
- Natural Gas, Space Heater
Cooling
- AC Pump, Central Air, Window Unit(s)
Appliances
- Included: Dishwasher, Dryer, Gas Oven, Gas Water Heater, Microwave, Range, Refrigerator, Washer, Washer/Dryer
- Laundry: Gas Dryer Hookup, In Basement, Washer Hookup
Features
- Ceiling Fan(s), Solid Surface Counters, Ceramic Tile Bath, Chair Rail
- Flooring: Carpet, Ceramic Tile, Hardwood
- Doors: Sliding Doors, Storm Door(s)
- Windows: Screens, Shutters, Aluminum Frames, Blinds, Curtain Rods, Double Pane Windows
- Basement: Finished,Full,Heated,Interior Entry,Sump Pump
Interior area
- Total structure area: 1,170
- Total interior livable area: 1,170 sqft
- Finished area above ground: 1,170
- Finished area below ground: 0
Property
Parking
- Total spaces: 4
- Parking features: Paved, Detached, Driveway, Garage Door Opener
- Garage spaces: 1
- Has uncovered spaces: Yes
Features
- Patio & porch: Patio
- Fencing: Vinyl,Wood,Back Yard,Chain Link,Gate,Perimeter,Privacy
Lot
- Size: 0.27 Acres
- Features: Rolling Slope, Road Frontage, Cleared, Garden, Landscaped
Details
- Additional structures: Shed(s), Garage(s)
- Parcel number: 422800 59.1333
- Special conditions: Standard
Construction
Type & style
- Home type: SingleFamily
- Architectural style: Cape Cod
- Property subtype: Single Family Residence, Residential
Materials
- Brick
- Foundation: Permanent
- Roof: Metal
Condition
- Updated/Remodeled
- New construction: No
- Year built: 1951
Utilities & green energy
- Electric: Circuit Breakers, Generator
- Sewer: Septic Tank
- Water: Public
- Utilities for property: Cable Connected
Community & neighborhood
Security
- Security features: Smoke Detector(s), Carbon Monoxide Detector(s)
Location
- Region: Schenectady
Price history
| Date | Event | Price |
|---|---|---|
| 9/5/2025 | Sold | $271,000+8.4%$232/sqft |
Source: | ||
| 7/12/2025 | Contingent | $249,900$214/sqft |
Source: NY State MLS #11531403 Report a problem | ||
| 7/11/2025 | Pending sale | $249,900$214/sqft |
Source: | ||
| 7/7/2025 | Listed for sale | $249,900+92.2%$214/sqft |
Source: | ||
| 8/28/2014 | Sold | $130,000$111/sqft |
Source: Public Record Report a problem | ||
Public tax history
| Year | Property taxes | Tax assessment |
|---|---|---|
| 2024 | -- | $126,000 |
| 2023 | -- | $126,000 |
| 2022 | -- | $126,000 |
Find assessor info on the county website
Neighborhood: 12303
Nearby schools
GreatSchools rating
- NAHerman L Bradt Elementary SchoolGrades: K-2Distance: 0.9 mi
- 5/10Draper Middle SchoolGrades: 6-8Distance: 0.4 mi
- 4/10Mohonasen Senior High SchoolGrades: 9-12Distance: 0.5 mi
