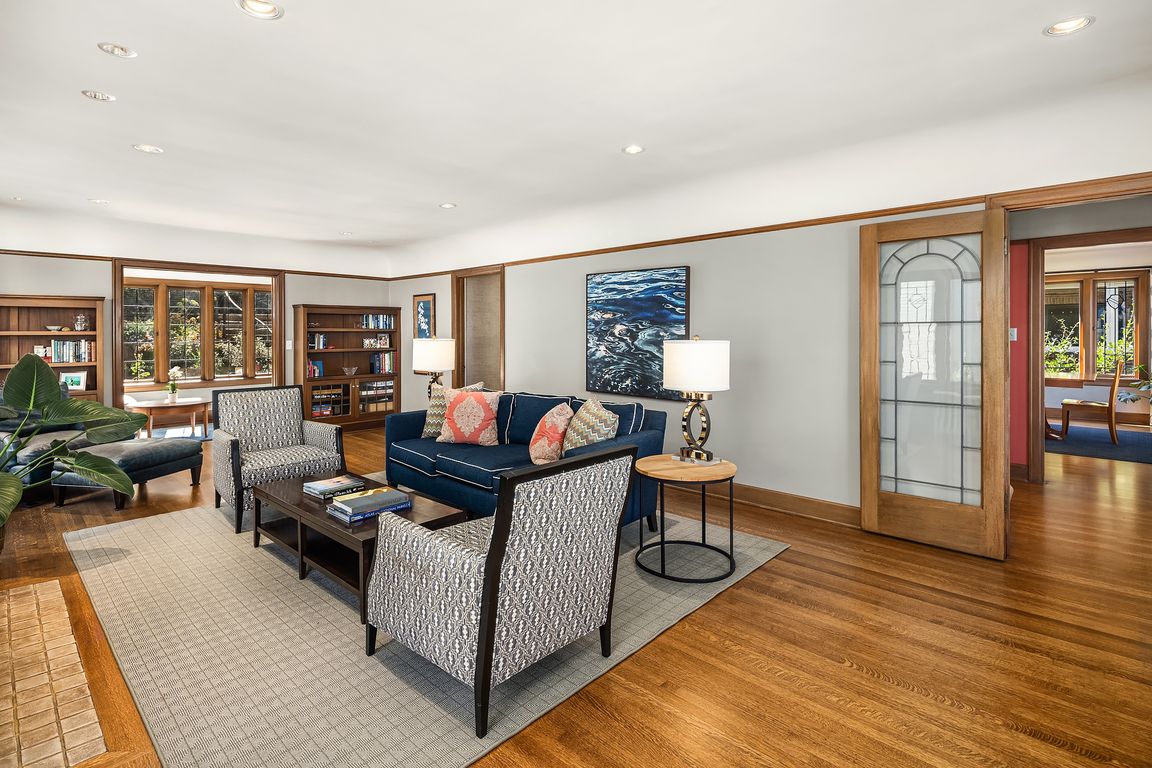
Active
$2,975,000
5beds
4,060sqft
2055 E Crescent Drive, Seattle, WA 98112
5beds
4,060sqft
Single family residence
Built in 1926
7,426 sqft
2 Garage spaces
$733 price/sqft
What's special
Private balconyProfessionally landscaped yardContemporary necessitiesHardwood floorsCoved ceilingsLeaded glass windowsElegant gardens
One of N Capitol Hill's finest homes w/ views of the Lake and Cascades! Built in 1926 and exquisitely maintained, this luxury home combines historical details w/ contemporary necessities. Original craftsmanship steeped throughout with tradition. Beautiful leaded glass windows, hardwood floors, Batchelder FP, French Doors, Coved Ceilings, picture moulding, custom built-in ...
- 55 days |
- 2,119 |
- 100 |
Source: NWMLS,MLS#: 2437903
Travel times
Living Room
Kitchen
Primary Bedroom
Zillow last checked: 8 hours ago
Listing updated: November 14, 2025 at 03:58pm
Listed by:
Carmen Gayton,
Windermere Real Estate Co.,
Madyson Arthur,
Windermere Real Estate Co.
Source: NWMLS,MLS#: 2437903
Facts & features
Interior
Bedrooms & bathrooms
- Bedrooms: 5
- Bathrooms: 4
- Full bathrooms: 1
- 3/4 bathrooms: 2
- 1/2 bathrooms: 1
- Main level bathrooms: 1
Bedroom
- Level: Lower
Bathroom three quarter
- Level: Lower
Other
- Level: Main
Den office
- Level: Main
Dining room
- Level: Main
Entry hall
- Level: Main
Family room
- Level: Main
Kitchen with eating space
- Level: Main
Living room
- Level: Main
Rec room
- Level: Lower
Utility room
- Level: Main
Heating
- Fireplace, Radiant, Radiator, Natural Gas, Solar (Unspecified)
Cooling
- None
Appliances
- Included: Dishwasher(s), Disposal, Dryer(s), Microwave(s), Refrigerator(s), Stove(s)/Range(s), Washer(s), Garbage Disposal, Water Heater: Gas, Water Heater Location: Basement
Features
- Bath Off Primary, Dining Room, High Tech Cabling, Loft
- Flooring: Ceramic Tile, Hardwood, Carpet
- Doors: French Doors
- Windows: Double Pane/Storm Window
- Basement: Daylight,Finished
- Number of fireplaces: 1
- Fireplace features: Gas, Main Level: 1, Fireplace
Interior area
- Total structure area: 4,060
- Total interior livable area: 4,060 sqft
Video & virtual tour
Property
Parking
- Total spaces: 2
- Parking features: Detached Garage
- Garage spaces: 2
Features
- Levels: Two
- Stories: 2
- Entry location: Main
- Patio & porch: Bath Off Primary, Double Pane/Storm Window, Dining Room, Fireplace, French Doors, High Tech Cabling, Loft, Vaulted Ceiling(s), Walk-In Closet(s), Water Heater
- Has view: Yes
- View description: Lake, Mountain(s), See Remarks, Territorial
- Has water view: Yes
- Water view: Lake
Lot
- Size: 7,426.98 Square Feet
- Features: Curbs, Paved, Sidewalk, Athletic Court, Cable TV, Deck, Electric Car Charging, Fenced-Fully, Gas Available, High Speed Internet, Patio, Sprinkler System
- Topography: Level,Partial Slope,Terraces
- Residential vegetation: Fruit Trees, Garden Space
Details
- Parcel number: 2125049102
- Zoning: NR3
- Special conditions: Standard
Construction
Type & style
- Home type: SingleFamily
- Architectural style: See Remarks
- Property subtype: Single Family Residence
Materials
- Brick
- Foundation: Poured Concrete
- Roof: Tile
Condition
- Very Good
- Year built: 1926
- Major remodel year: 1926
Utilities & green energy
- Electric: Company: Seattle City Light
- Sewer: Sewer Connected, Company: City of Seattle
- Water: Public, Company: City of Seattle
- Utilities for property: Comcast
Green energy
- Energy generation: Solar
Community & HOA
Community
- Subdivision: North Capitol Hill
Location
- Region: Seattle
Financial & listing details
- Price per square foot: $733/sqft
- Tax assessed value: $2,602,000
- Annual tax amount: $24,872
- Date on market: 9/23/2025
- Cumulative days on market: 58 days
- Listing terms: Cash Out,Conventional
- Inclusions: Dishwasher(s), Dryer(s), Garbage Disposal, Microwave(s), Refrigerator(s), Stove(s)/Range(s), Washer(s)