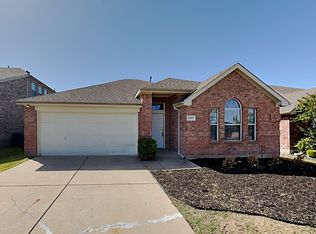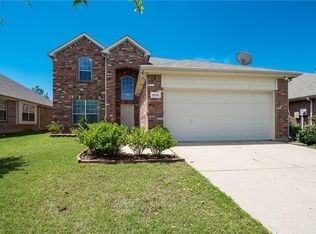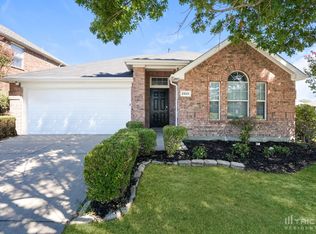Sold on 12/24/24
Price Unknown
2055 Fair Crest Trl, Forney, TX 75126
4beds
1,790sqft
Single Family Residence
Built in 2006
6,141.96 Square Feet Lot
$247,800 Zestimate®
$--/sqft
$1,836 Estimated rent
Home value
$247,800
$223,000 - $275,000
$1,836/mo
Zestimate® history
Loading...
Owner options
Explore your selling options
What's special
Move in to this beautiful brick one story 4-bedroom home, ready now situated in Honeysuckle Meadows! Forney ISD! NEW LUXURY LAMINATE FLOORING! NEW CARPET! Open Concept! Split bedroom floorplan for added privacy. Fully repainted to a modern light gray tone! Spacious kitchen with sleek black appliances (dishwasher, disposal, electric range oven-stove, built in microwave and fridge). Breakfast bar perfect for your barstools! Plus a nice-sized dining area. Bay Windows! 2 inch blinds! Oversized primary suite, e-suite features dual sinks, walk in closet and a large walk-in shower. Private fenced backyard with an open patio perfect for your backyard BBQ! Close to the HWY! Community pools, park, playground and pond!
Zillow last checked: 8 hours ago
Listing updated: December 26, 2024 at 08:02am
Listed by:
Sarah Braddock 0593707 817-329-9005,
Coldwell Banker Realty 817-329-9005
Bought with:
April Williams
Monument Realty
Source: NTREIS,MLS#: 20743354
Facts & features
Interior
Bedrooms & bathrooms
- Bedrooms: 4
- Bathrooms: 2
- Full bathrooms: 2
Primary bedroom
- Features: Ceiling Fan(s), Dual Sinks, En Suite Bathroom, Walk-In Closet(s)
- Level: First
- Dimensions: 16 x 15
Bedroom
- Level: First
- Dimensions: 12 x 11
Bedroom
- Level: First
- Dimensions: 13 x 11
Bedroom
- Level: First
- Dimensions: 13 x 10
Breakfast room nook
- Features: Breakfast Bar, Eat-in Kitchen, Pantry
- Level: First
- Dimensions: 11 x 9
Living room
- Level: First
- Dimensions: 22 x 15
Heating
- Central, Electric, Natural Gas
Cooling
- Central Air, Ceiling Fan(s)
Appliances
- Included: Dishwasher, Disposal, Microwave, Refrigerator
- Laundry: Laundry in Utility Room
Features
- Decorative/Designer Lighting Fixtures, Eat-in Kitchen, Open Floorplan, Walk-In Closet(s)
- Flooring: Carpet, Luxury Vinyl Plank
- Windows: Bay Window(s), Window Coverings
- Has basement: No
- Has fireplace: No
Interior area
- Total interior livable area: 1,790 sqft
Property
Parking
- Total spaces: 2
- Parking features: Garage Faces Front, Garage
- Attached garage spaces: 2
Features
- Levels: One
- Stories: 1
- Exterior features: Private Yard
- Pool features: None
Lot
- Size: 6,141 sqft
- Features: Back Yard, Interior Lot, Lawn, Subdivision
Details
- Parcel number: 78143
Construction
Type & style
- Home type: SingleFamily
- Architectural style: Traditional,Detached
- Property subtype: Single Family Residence
Condition
- Year built: 2006
Utilities & green energy
- Sewer: Public Sewer
- Water: Public
- Utilities for property: Sewer Available, Water Available
Community & neighborhood
Security
- Security features: Prewired
Location
- Region: Forney
- Subdivision: Honeysuckle Meadows Ph 3a Sec
HOA & financial
HOA
- Has HOA: Yes
- HOA fee: $550 annually
- Services included: Maintenance Grounds
- Association name: Windmill Farms Assov
- Association phone: 972-428-2030
Other
Other facts
- Listing terms: Cash,Conventional,1031 Exchange,FHA,VA Loan
Price history
| Date | Event | Price |
|---|---|---|
| 1/28/2025 | Listing removed | $3,500$2/sqft |
Source: Zillow Rentals | ||
| 12/24/2024 | Sold | -- |
Source: NTREIS #20743354 | ||
| 11/26/2024 | Listed for rent | $3,500+119.4%$2/sqft |
Source: Zillow Rentals | ||
| 11/13/2024 | Price change | $259,000-2.3%$145/sqft |
Source: NTREIS #20743354 | ||
| 10/1/2024 | Listed for sale | $265,000$148/sqft |
Source: NTREIS #20743354 | ||
Public tax history
| Year | Property taxes | Tax assessment |
|---|---|---|
| 2025 | -- | $263,433 -2.7% |
| 2024 | $6,812 -8.2% | $270,789 -8% |
| 2023 | $7,422 +1.6% | $294,284 +6.1% |
Find assessor info on the county website
Neighborhood: Honeysuckle Meadows
Nearby schools
GreatSchools rating
- 3/10Margaret Taylor Smith Intermediate SchoolGrades: 5-6Distance: 0.6 mi
- 3/10North Forney High SchoolGrades: 8-12Distance: 0.8 mi
- 4/10Brown Middle SchoolGrades: 7-8Distance: 1 mi
Schools provided by the listing agent
- Elementary: Smith
- Middle: Brown
- High: North Forney
- District: Forney ISD
Source: NTREIS. This data may not be complete. We recommend contacting the local school district to confirm school assignments for this home.
Get a cash offer in 3 minutes
Find out how much your home could sell for in as little as 3 minutes with a no-obligation cash offer.
Estimated market value
$247,800
Get a cash offer in 3 minutes
Find out how much your home could sell for in as little as 3 minutes with a no-obligation cash offer.
Estimated market value
$247,800


