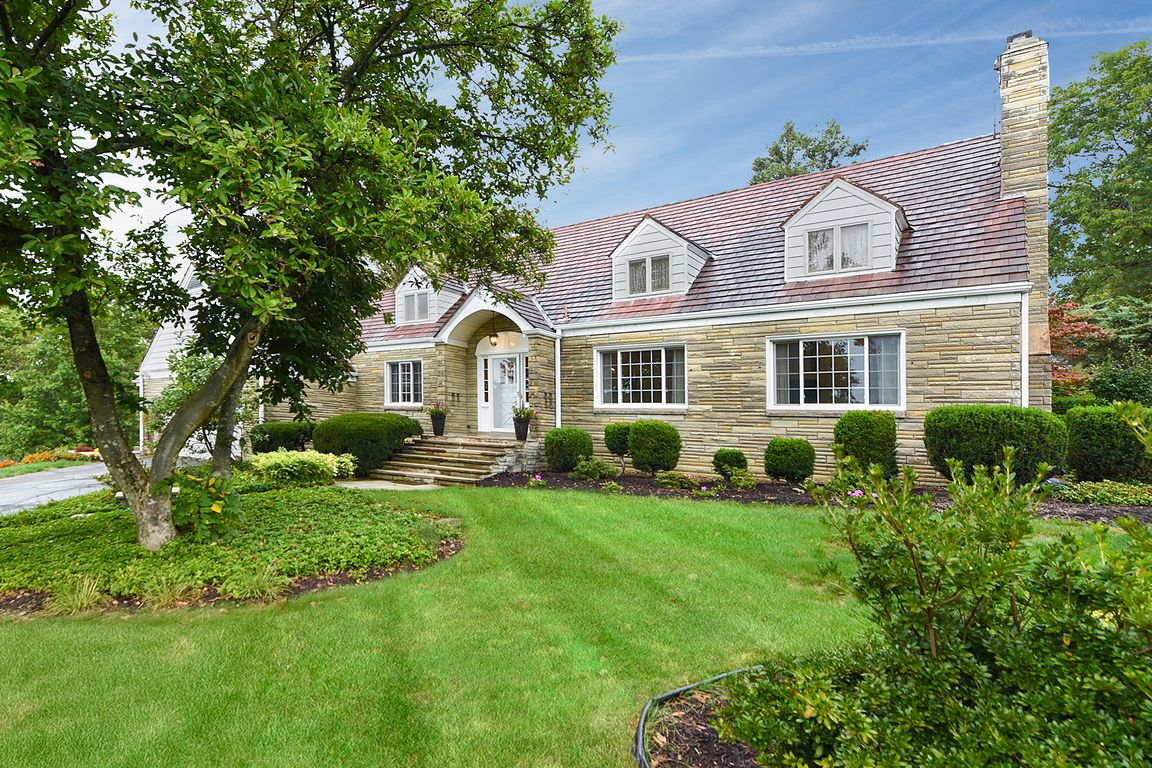
For sale
$1,300,000
4beds
4,826sqft
2055 Outlook Dr, Pittsburgh, PA 15241
4beds
4,826sqft
Single family residence
Built in 1955
1.18 Acres
2 Attached garage spaces
$269 price/sqft
What's special
Three fireplacesHeated in-ground poolCute gazeboQuartz countersPrivate oasisLush gardensWalls of windows
Discover a rare one-acre retreat in one of USC most coveted neighborhoods near the high school! This timeless property is nearly 5,000 sq.ft. and blends refined craftsmanship with livable luxury. Inside, dramatic vaulted ceilings with exposed beams, three fireplaces, and walls of windows fill the home with warmth and light. The ...
- 20 days |
- 3,851 |
- 165 |
Source: WPMLS,MLS#: 1724662 Originating MLS: West Penn Multi-List
Originating MLS: West Penn Multi-List
Travel times
Family Room
Kitchen
Primary Bedroom
Zillow last checked: 7 hours ago
Listing updated: October 20, 2025 at 07:50am
Listed by:
Eileen Allan 412-307-7394,
COMPASS PENNSYLVANIA, LLC 412-407-5720
Source: WPMLS,MLS#: 1724662 Originating MLS: West Penn Multi-List
Originating MLS: West Penn Multi-List
Facts & features
Interior
Bedrooms & bathrooms
- Bedrooms: 4
- Bathrooms: 5
- Full bathrooms: 3
- 1/2 bathrooms: 2
Primary bedroom
- Level: Main
- Dimensions: 18x15
Bedroom 2
- Level: Upper
- Dimensions: 17x13
Bedroom 3
- Level: Upper
- Dimensions: 15x13
Bedroom 4
- Level: Upper
- Dimensions: 15x11
Bonus room
- Level: Basement
- Dimensions: 27x19
Bonus room
- Level: Basement
- Dimensions: 25x15
Bonus room
- Level: Main
- Dimensions: 11x6
Den
- Level: Main
- Dimensions: 15x12
Dining room
- Level: Main
- Dimensions: 16x15
Family room
- Level: Main
- Dimensions: 25x15
Game room
- Level: Basement
- Dimensions: 26x15
Kitchen
- Level: Main
- Dimensions: 24x13
Laundry
- Level: Basement
- Dimensions: 22x12
Living room
- Level: Main
- Dimensions: 26x16
Heating
- Forced Air, Gas
Cooling
- Central Air
Appliances
- Included: Some Gas Appliances, Convection Oven, Cooktop, Dryer, Dishwasher, Disposal, Microwave, Refrigerator, Washer
Features
- Wet Bar
- Flooring: Ceramic Tile, Hardwood, Laminate
- Basement: Finished,Walk-Out Access
- Number of fireplaces: 3
- Fireplace features: Gas, Wood Burning
Interior area
- Total structure area: 4,826
- Total interior livable area: 4,826 sqft
Video & virtual tour
Property
Parking
- Total spaces: 2
- Parking features: Attached, Garage, Garage Door Opener
- Has attached garage: Yes
Features
- Levels: Two
- Stories: 2
- Pool features: Pool
Lot
- Size: 1.18 Acres
- Dimensions: 1.177
Details
- Parcel number: 0395K00020000000
Construction
Type & style
- Home type: SingleFamily
- Architectural style: Two Story
- Property subtype: Single Family Residence
Materials
- Stone
- Roof: Slate
Condition
- Resale
- Year built: 1955
Details
- Warranty included: Yes
Utilities & green energy
- Sewer: Public Sewer
- Water: Public
Community & HOA
Community
- Subdivision: Trotwood
Location
- Region: Pittsburgh
Financial & listing details
- Price per square foot: $269/sqft
- Tax assessed value: $535,700
- Annual tax amount: $21,152
- Date on market: 10/8/2025