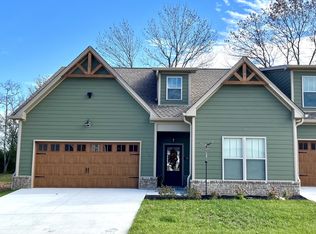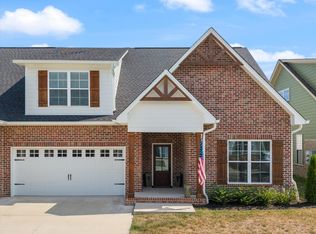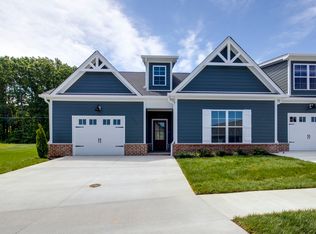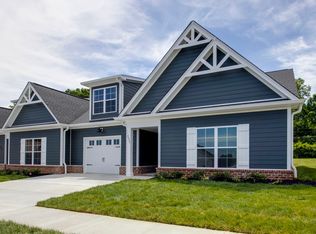Closed
$350,000
2055 Rylee Way, Greenbrier, TN 37073
3beds
1,910sqft
Single Family Residence, Residential
Built in 2023
-- sqft lot
$351,200 Zestimate®
$183/sqft
$2,429 Estimated rent
Home value
$351,200
$313,000 - $393,000
$2,429/mo
Zestimate® history
Loading...
Owner options
Explore your selling options
What's special
Welcome to 2055 Rylee Way, a rare opportunity to own a 3-bedroom end-unit townhome in one of Greenbrier’s most desirable neighborhoods. This is the only 3BR unit currently on the market, and it sits on a premium lot with no neighbor on one side, offering extra privacy, more natural light, and a quieter setting. Inside, you’ll find a bright, open layout with a spacious kitchen, generous living area, and all three bedrooms tucked upstairs for privacy. And unlike the new builds in the community, this home already includes blinds and a refrigerator, & washer & dryer, saving you thousands in move-in costs. Enjoy low-maintenance living with convenient access to I-65, Springfield, and White House, just 30 minutes to Nashville, but tucked away in a quiet, well-kept neighborhood. If you’ve been waiting for the right home in Greenbrier, this is the one that doesn’t come around often.
Zillow last checked: 8 hours ago
Listing updated: November 04, 2025 at 10:35am
Listing Provided by:
Emily Stratton 615-306-2621,
Benchmark Realty, LLC
Bought with:
Maddey Jackson, 329347
simpliHOM
Source: RealTracs MLS as distributed by MLS GRID,MLS#: 2943780
Facts & features
Interior
Bedrooms & bathrooms
- Bedrooms: 3
- Bathrooms: 3
- Full bathrooms: 2
- 1/2 bathrooms: 1
- Main level bedrooms: 1
Heating
- Central, Electric
Cooling
- Ceiling Fan(s), Central Air
Appliances
- Included: Electric Oven, Electric Range, Dishwasher, Dryer, Microwave, Refrigerator, Washer
Features
- Walk-In Closet(s)
- Flooring: Carpet, Vinyl
- Basement: None
Interior area
- Total structure area: 1,910
- Total interior livable area: 1,910 sqft
- Finished area above ground: 1,910
Property
Parking
- Total spaces: 2
- Parking features: Garage Faces Front
- Attached garage spaces: 2
Features
- Levels: One
- Stories: 2
- Patio & porch: Patio, Covered
Details
- Parcel number: 131E E 00100C016
- Special conditions: Standard
Construction
Type & style
- Home type: SingleFamily
- Property subtype: Single Family Residence, Residential
Condition
- New construction: No
- Year built: 2023
Utilities & green energy
- Sewer: Private Sewer
- Water: Public
- Utilities for property: Electricity Available, Water Available
Community & neighborhood
Location
- Region: Greenbrier
- Subdivision: Westbrook Townhomes Subdivision
HOA & financial
HOA
- Has HOA: Yes
- HOA fee: $150 monthly
Price history
| Date | Event | Price |
|---|---|---|
| 11/4/2025 | Sold | $350,000-4.9%$183/sqft |
Source: | ||
| 10/2/2025 | Contingent | $367,900$193/sqft |
Source: | ||
| 9/22/2025 | Price change | $367,900-0.5%$193/sqft |
Source: | ||
| 8/19/2025 | Price change | $369,900-2.6%$194/sqft |
Source: | ||
| 7/18/2025 | Listed for sale | $379,900+4.1%$199/sqft |
Source: | ||
Public tax history
| Year | Property taxes | Tax assessment |
|---|---|---|
| 2025 | $1,532 -11.5% | $85,100 -11.5% |
| 2024 | $1,731 -20.3% | $96,175 -20.3% |
| 2023 | $2,171 | $120,600 |
Find assessor info on the county website
Neighborhood: 37073
Nearby schools
GreatSchools rating
- 6/10Greenbrier Elementary SchoolGrades: PK-5Distance: 2.9 mi
- 4/10Greenbrier Middle SchoolGrades: 6-8Distance: 2.9 mi
- 4/10Greenbrier High SchoolGrades: 9-12Distance: 1.4 mi
Schools provided by the listing agent
- Elementary: Greenbrier Elementary
- Middle: Greenbrier Middle School
- High: Greenbrier High School
Source: RealTracs MLS as distributed by MLS GRID. This data may not be complete. We recommend contacting the local school district to confirm school assignments for this home.
Get a cash offer in 3 minutes
Find out how much your home could sell for in as little as 3 minutes with a no-obligation cash offer.
Estimated market value$351,200
Get a cash offer in 3 minutes
Find out how much your home could sell for in as little as 3 minutes with a no-obligation cash offer.
Estimated market value
$351,200



