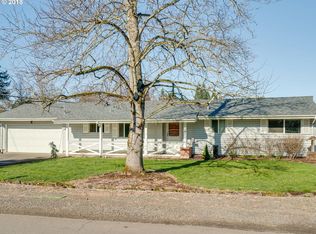Beautiful & spacious ranch, with a good sized backyard. Recent updates include a remodeled full & 1/2 bath, & a refreshed kitchen. Kitchen has all new tile backsplash, range, & counter tops. Full Bath has new counter tops, tile surround, and all new fixtures. Other updates include fresh interior/exterior paint, new fence, new laminate floors, & updated lighting. great location w/ easy access to shopping, dining, & rec facilities.
This property is off market, which means it's not currently listed for sale or rent on Zillow. This may be different from what's available on other websites or public sources.
