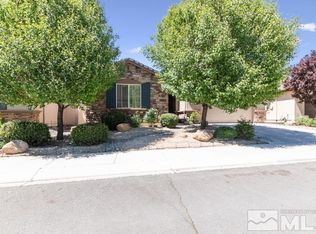Damonte Ranch offers the best of Reno and this home is no exception. This 5 Bed/3 Bath home's open concept living makes entertaining a breeze. The kitchen and living room are open to the backyard and the dining room is located just off the kitchen. Another great floor plan feature is the bedroom and full bath on the main floor. This space can be a bedroom or an office/den. Upstairs are four more bedrooms, including the master bedroom.
This property is off market, which means it's not currently listed for sale or rent on Zillow. This may be different from what's available on other websites or public sources.
