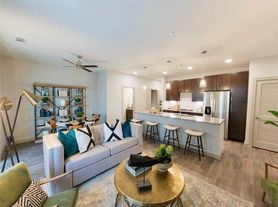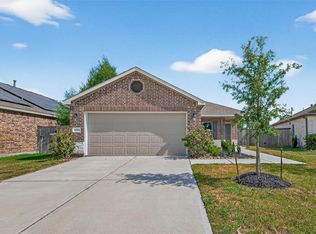Discover a single-story residence in Porters Mill, boasting an exceptional open-concept interior and a distinctive split-plan design. The island kitchen is appointed with a farmhouse sink, 42" cabinets, quartz countertops, back splash and stainless steel appliances and connects to a spacious dining area and an expansive living room. The primary suite offers a luxurious bathroom with a separate tub and shower, complemented by a walk-in closet. Secondary bedrooms are generously proportioned and include walk-in closets. Additional features include an indoor utility room with direct garage access, a smart home system, LED can lighting, vinyl plank wood-look flooring, a covered patio, a garage door opener, a sprinkler system, a tankless water heater, and a water softener. The community provides excellent amenities such as a pavilion, playground, and pool. This property offers convenient access to the Grand Parkway and Highway 59.
Copyright notice - Data provided by HAR.com 2022 - All information provided should be independently verified.
House for rent
$1,995/mo
20550 Fourier Dr, New Caney, TX 77357
4beds
--sqft
Price may not include required fees and charges.
Singlefamily
Available now
-- Pets
Electric
Electric dryer hookup laundry
2 Attached garage spaces parking
Natural gas
What's special
Stainless steel appliancesVinyl plank wood-look flooringOpen-concept interiorQuartz countertopsCovered patioSpacious dining areaSplit-plan design
- 2 days |
- -- |
- -- |
Travel times
Looking to buy when your lease ends?
Consider a first-time homebuyer savings account designed to grow your down payment with up to a 6% match & a competitive APY.
Facts & features
Interior
Bedrooms & bathrooms
- Bedrooms: 4
- Bathrooms: 2
- Full bathrooms: 2
Rooms
- Room types: Family Room
Heating
- Natural Gas
Cooling
- Electric
Appliances
- Included: Dishwasher, Disposal, Dryer, Microwave, Oven, Range, Refrigerator, Washer
- Laundry: Electric Dryer Hookup, In Unit, Washer Hookup
Features
- All Bedrooms Down, Formal Entry/Foyer, Prewired for Alarm System, Storage, Walk In Closet
- Flooring: Carpet, Linoleum/Vinyl
Property
Parking
- Total spaces: 2
- Parking features: Attached, Covered
- Has attached garage: Yes
- Details: Contact manager
Features
- Stories: 1
- Exterior features: All Bedrooms Down, Architecture Style: Contemporary/Modern, Attached, Clubhouse, ENERGY STAR Qualified Appliances, Electric Dryer Hookup, Entry, Formal Entry/Foyer, Garage Door Opener, Garbage Service, Heating: Gas, Jogging Path, Jogging Track, Living Area - 1st Floor, Lot Features: Subdivided, Patio/Deck, Pool, Prewired for Alarm System, Sprinkler System, Storage, Storm Window(s), Subdivided, Trash Pick Up, Utility Room, Walk In Closet, Washer Hookup, Water Softener
Construction
Type & style
- Home type: SingleFamily
- Property subtype: SingleFamily
Condition
- Year built: 2025
Community & HOA
Community
- Features: Clubhouse
- Security: Security System
Location
- Region: New Caney
Financial & listing details
- Lease term: 12 Months,Short Term Lease,6 Months
Price history
| Date | Event | Price |
|---|---|---|
| 11/1/2025 | Price change | $1,995-0.3% |
Source: | ||
| 10/29/2025 | Listed for rent | $2,000 |
Source: | ||
| 8/4/2025 | Listing removed | $277,740 |
Source: | ||
| 7/19/2025 | Price change | $277,740-0.7% |
Source: | ||
| 7/15/2025 | Listed for sale | $279,740 |
Source: | ||

