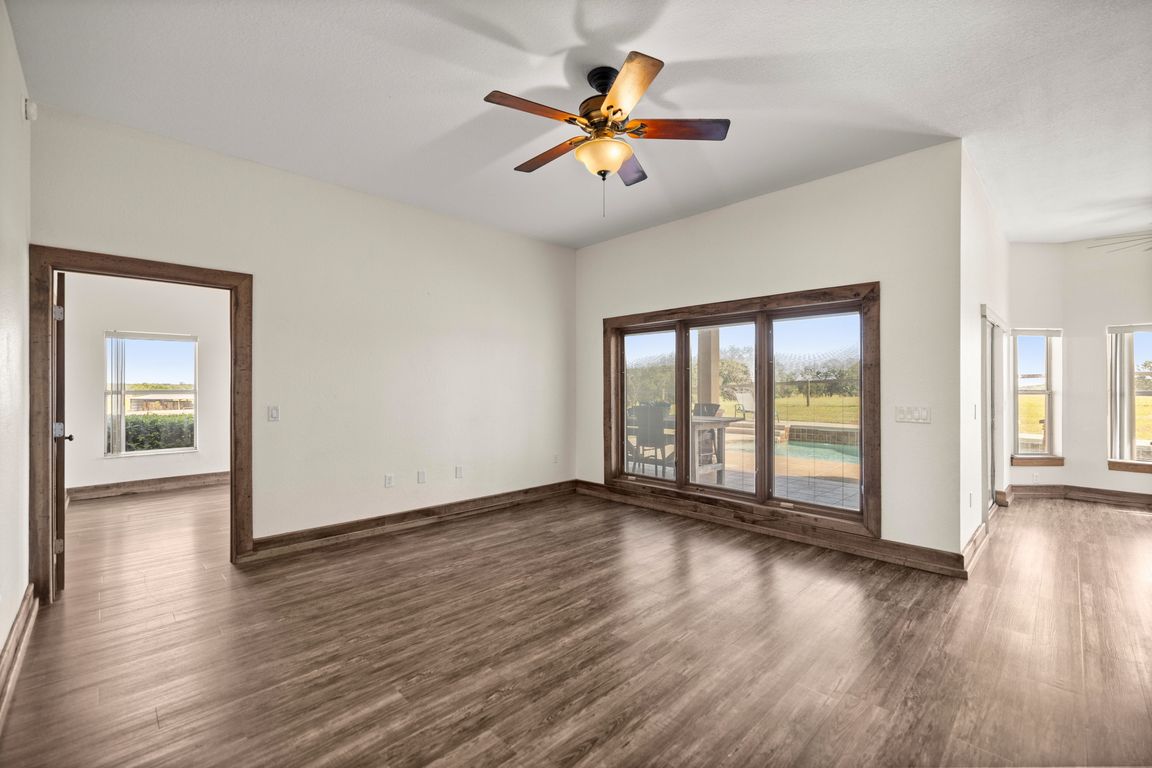
For salePrice cut: $49.9K (8/19)
$1,250,000
3beds
2,161sqft
20551 SE 80th St, Morriston, FL 32676
3beds
2,161sqft
Single family residence
Built in 2005
10 Acres
3 Garage spaces
$578 price/sqft
What's special
Breathtaking farm surround by absolutely stunning views! This 10 acre ranch is perfect for a cattle or horse farm. Located about 20 minutes from WEC and HITS, this gives you the feel of privacy and country living while being just minutes from everything. The 3 bedroom, 2 bath home has LVP ...
- 112 days |
- 267 |
- 6 |
Source: Dixie-Gilchrist Levy Counties BOR,MLS#: 795127
Travel times
Living Room
Kitchen
Primary Bedroom
Zillow last checked: 7 hours ago
Listing updated: August 19, 2025 at 04:14pm
Listed by:
Scott Coldwell 352-209-0000,
YHSGR Coldwell Real Estate Realty 352-209-0000
Source: Dixie-Gilchrist Levy Counties BOR,MLS#: 795127
Facts & features
Interior
Bedrooms & bathrooms
- Bedrooms: 3
- Bathrooms: 2
- Full bathrooms: 2
Rooms
- Room types: Family Room, Kitchen/Dining Combo, Living Room
Primary bedroom
- Features: Dual Closets, Other, Walk-In Closet(s)
- Level: Main
Primary bathroom
- Features: Dual Sinks, Other
Heating
- Electric
Cooling
- Central Air, Electric
Appliances
- Included: Dishwasher, Microwave, Electric Range, Refrigerator
- Laundry: Laundry Closet
Features
- Breakfast Bar, Ceiling Fan(s), Eat-in Kitchen, Open Floorplan, High Ceilings
- Flooring: Luxury Vinyl Planking
- Doors: French Doors, Other Windows/Doors
- Windows: Other Windows/Doors
- Has fireplace: No
- Fireplace features: None
Interior area
- Total structure area: 2,161
- Total interior livable area: 2,161 sqft
Video & virtual tour
Property
Parking
- Total spaces: 3
- Parking features: 3+ Car Detached Garage, Driveway, Concrete, Private
- Has garage: Yes
- Has uncovered spaces: Yes
Features
- Patio & porch: Deck, Covered, Patio
- Exterior features: Other, RV Hookup
- Has spa: Yes
- Spa features: In Ground
Lot
- Size: 10 Acres
- Features: Other, Partially Landscaped, Horses Allowed
- Topography: Other
Details
- Additional structures: Workshop
- Parcel number: 054390020A
- Horses can be raised: Yes
Construction
Type & style
- Home type: SingleFamily
- Architectural style: Craftsman,Ranch
- Property subtype: Single Family Residence
Materials
- Block, Concrete
- Foundation: Slab
- Roof: Metal
Condition
- Year built: 2005
Utilities & green energy
- Sewer: Septic Tank
- Water: Well
Community & HOA
Community
- Subdivision: Not In Subdivision
Location
- Region: Morriston
Financial & listing details
- Price per square foot: $578/sqft
- Tax assessed value: $430,603
- Annual tax amount: $2,657
- Date on market: 6/17/2025
- Listing terms: Cash,Conventional
- Road surface type: Limerock