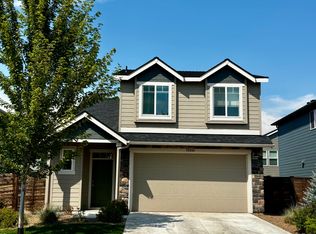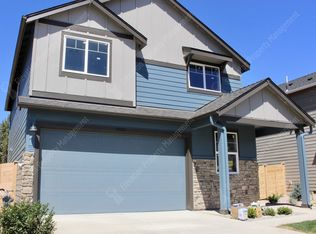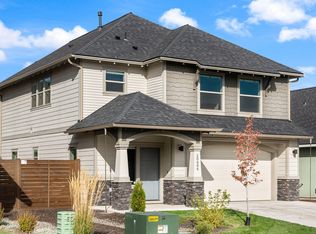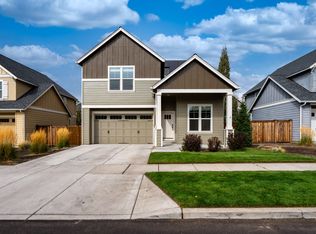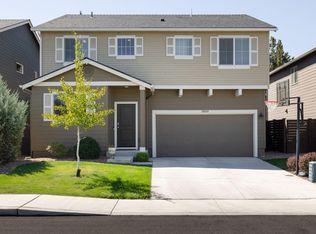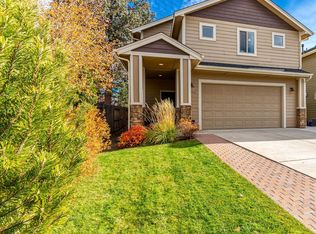Move in ready and priced to sell! This well maintained home is ready for you and your crew! With 5 bedrooms including one on the main level, there is room for everyone! The stylish kitchen is the heart of the home—complete with a large island, quartz countertops, abundant cabinetry, a pantry, and plenty of space to gather. The open living area is warm and welcoming, with a cozy gas fireplace for those relaxing evenings. Step outside to a landscaped grass backyard with an extended patio, cedar garden boxes with drip irrigation and, in-ground poles for string lights for year round enjoyment! Centrally located and close to everything: under 2 miles to the Old Mill District, 2.5 miles to the upcoming Central Oregon Library (2026), and just 3 miles to downtown Bend. Located in the sought-after Stone Creek neighborhood—featuring Silver Rail Elementary, a private pool, and a 6-acre park.
Pending
Price cut: $10.1K (11/4)
$599,900
20552 SE Evian Ave, Bend, OR 97702
5beds
3baths
2,219sqft
Est.:
Single Family Residence
Built in 2020
3,920.4 Square Feet Lot
$594,600 Zestimate®
$270/sqft
$81/mo HOA
What's special
Landscaped grass backyardCozy gas fireplaceExtended patioStylish kitchenLarge islandQuartz countertopsAbundant cabinetry
- 51 days |
- 87 |
- 3 |
Zillow last checked: 8 hours ago
Listing updated: November 10, 2025 at 03:40pm
Listed by:
Coldwell Banker Bain 541-896-1263
Source: Oregon Datashare,MLS#: 220210939
Facts & features
Interior
Bedrooms & bathrooms
- Bedrooms: 5
- Bathrooms: 3
Heating
- ENERGY STAR Qualified Equipment, Forced Air
Cooling
- Central Air, ENERGY STAR Qualified Equipment
Appliances
- Included: Dishwasher, Disposal, Dryer, Microwave, Oven, Range, Refrigerator, Washer, Water Heater
Features
- Smart Light(s), Breakfast Bar, Ceiling Fan(s), Double Vanity, Enclosed Toilet(s), Kitchen Island, Linen Closet, Open Floorplan, Pantry, Shower/Tub Combo, Smart Thermostat, Soaking Tub, Stone Counters, Vaulted Ceiling(s), Walk-In Closet(s)
- Flooring: Carpet, Laminate
- Windows: Double Pane Windows, Vinyl Frames
- Basement: None
- Has fireplace: Yes
- Fireplace features: Gas, Great Room
- Common walls with other units/homes: No Common Walls
Interior area
- Total structure area: 2,219
- Total interior livable area: 2,219 sqft
Property
Parking
- Total spaces: 2
- Parking features: Attached, Garage Door Opener
- Attached garage spaces: 2
Features
- Levels: Two
- Stories: 2
- Patio & porch: Patio, Porch
- Has private pool: Yes
- Pool features: Association, Community, Heated, Outdoor Pool
- Fencing: Fenced
- Has view: Yes
- View description: Neighborhood
Lot
- Size: 3,920.4 Square Feet
- Features: Drip System, Garden, Landscaped, Level, Sprinkler Timer(s), Sprinklers In Front, Sprinklers In Rear
Details
- Parcel number: 279641
- Zoning description: RM
- Special conditions: Standard
Construction
Type & style
- Home type: SingleFamily
- Architectural style: Northwest
- Property subtype: Single Family Residence
Materials
- Frame
- Foundation: Stemwall
- Roof: Composition
Condition
- New construction: No
- Year built: 2020
Utilities & green energy
- Sewer: Public Sewer
- Water: Public
- Utilities for property: Natural Gas Available
Community & HOA
Community
- Features: Pool, Park, Trail(s)
- Security: Carbon Monoxide Detector(s), Smoke Detector(s)
- Subdivision: Stone Creek
HOA
- Has HOA: Yes
- Amenities included: Landscaping, Park, Playground, Pool
- HOA fee: $81 monthly
Location
- Region: Bend
Financial & listing details
- Price per square foot: $270/sqft
- Tax assessed value: $575,800
- Annual tax amount: $4,365
- Date on market: 10/21/2025
- Cumulative days on market: 304 days
- Listing terms: Cash,Conventional,FHA,VA Loan
- Inclusions: Kitchen refrigerator, washer/dryer, backyard garden beds, garage ceiling racks
- Road surface type: Paved
Estimated market value
$594,600
$565,000 - $624,000
$3,349/mo
Price history
Price history
| Date | Event | Price |
|---|---|---|
| 11/10/2025 | Pending sale | $599,900$270/sqft |
Source: | ||
| 11/4/2025 | Price change | $599,900-1.7%$270/sqft |
Source: | ||
| 10/21/2025 | Listed for sale | $610,000-0.8%$275/sqft |
Source: | ||
| 10/16/2025 | Listing removed | $614,900$277/sqft |
Source: | ||
| 9/24/2025 | Price change | $614,900-3.2%$277/sqft |
Source: | ||
Public tax history
Public tax history
| Year | Property taxes | Tax assessment |
|---|---|---|
| 2024 | $4,200 +7.9% | $250,860 +6.1% |
| 2023 | $3,894 +4% | $236,470 |
| 2022 | $3,745 +2.9% | $236,470 +389.2% |
Find assessor info on the county website
BuyAbility℠ payment
Est. payment
$3,464/mo
Principal & interest
$2898
Property taxes
$275
Other costs
$291
Climate risks
Neighborhood: Old Farm District
Nearby schools
GreatSchools rating
- 6/10Silver Rail Elementary SchoolGrades: K-5Distance: 0.2 mi
- 5/10High Desert Middle SchoolGrades: 6-8Distance: 2.2 mi
- 5/10Bend Senior High SchoolGrades: 9-12Distance: 1.1 mi
Schools provided by the listing agent
- Elementary: Silver Rail Elem
- Middle: Pilot Butte Middle
- High: Bend Sr High
Source: Oregon Datashare. This data may not be complete. We recommend contacting the local school district to confirm school assignments for this home.
- Loading
