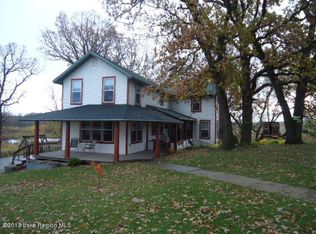Closed
$655,000
20553 475th Ave, Vining, MN 56588
2beds
1,944sqft
Single Family Residence
Built in 2010
76.4 Acres Lot
$617,000 Zestimate®
$337/sqft
$2,246 Estimated rent
Home value
$617,000
$543,000 - $685,000
$2,246/mo
Zestimate® history
Loading...
Owner options
Explore your selling options
What's special
Architecturally designed, with an abundance of wildlife, prairie grasses, and wetlands set on 76.4 acres of paradise! An idyllic country setting, featuring an extremely efficient contemporary home with ICF walls and in-floor heat. The natural light and use of solar orientation are all features that were thought through and executed within the design and build stage of this home. Whether you enjoy the outdoors and live for the fall hunting season or you’re looking for a modern hideaway set in a tranquil prairie setting, this home offers a little to all. Fiber optic lines provide an opportunity to call this property home and office. Get away from the noise, traffic, and congestion to enjoy the quiet life!! Also offers guest quarters/office/woodshop within the large 36 x 64 shop, with a cement floor. Meticulously kept with a great deal of thought going into every detail. High-end finishes throughout. See “Supplement” for a full property feature sheet. Schedule your tour today!
Zillow last checked: 8 hours ago
Listing updated: May 06, 2025 at 05:53pm
Listed by:
Justin Habel 320-808-4425,
Counselor Realty Inc of Alex
Bought with:
Brian Kneisl
Century 21 Atwood
Source: NorthstarMLS as distributed by MLS GRID,MLS#: 6377262
Facts & features
Interior
Bedrooms & bathrooms
- Bedrooms: 2
- Bathrooms: 2
- Full bathrooms: 1
- 3/4 bathrooms: 1
Bedroom 1
- Level: Main
- Area: 168 Square Feet
- Dimensions: 14 x 12
Bedroom 2
- Level: Main
- Area: 120 Square Feet
- Dimensions: 10 x 12
Dining room
- Level: Main
- Area: 64 Square Feet
- Dimensions: 8 x 8
Family room
- Level: Main
- Area: 294 Square Feet
- Dimensions: 21 x 14
Foyer
- Level: Main
- Area: 66 Square Feet
- Dimensions: 6 x 11
Garage
- Level: Main
- Area: 713 Square Feet
- Dimensions: 31 x 23
Kitchen
- Level: Main
- Area: 204 Square Feet
- Dimensions: 17 x 12
Living room
- Level: Main
- Area: 192 Square Feet
- Dimensions: 16 x 12
Utility room
- Level: Main
- Area: 64 Square Feet
- Dimensions: 8 x 8
Heating
- Boiler, Dual, Forced Air, Heat Pump, Radiant Floor, Radiant, Zoned
Cooling
- Central Air
Appliances
- Included: Air-To-Air Exchanger, Dishwasher, Dryer, Electric Water Heater, Water Osmosis System, Microwave, Range, Refrigerator, Washer, Water Softener Owned
Features
- Has basement: No
- Has fireplace: No
Interior area
- Total structure area: 1,944
- Total interior livable area: 1,944 sqft
- Finished area above ground: 1,944
- Finished area below ground: 0
Property
Parking
- Total spaces: 6
- Parking features: Attached, Gravel, Floor Drain, Garage Door Opener, Heated Garage, Insulated Garage, Multiple Garages, Storage
- Attached garage spaces: 2
- Uncovered spaces: 4
- Details: Garage Dimensions (33 x 24)
Accessibility
- Accessibility features: Doors 36"+, Partially Wheelchair
Features
- Levels: One
- Stories: 1
- Patio & porch: Patio
Lot
- Size: 76.40 Acres
- Features: Suitable for Horses, Tillable, Many Trees
- Topography: Gently Rolling,High Ground,Low Land,Rolling,Solar Oriented,Wooded
Details
- Additional structures: Additional Garage, Bunk House, Guest House, Second Residence, Storage Shed
- Foundation area: 1944
- Additional parcels included: 27000070046002
- Parcel number: 27000070046001
- Zoning description: Residential-Single Family
- Other equipment: Fuel Tank - Rented
Construction
Type & style
- Home type: SingleFamily
- Property subtype: Single Family Residence
Materials
- Steel Siding, Insulating Concrete Forms
- Foundation: Slab
- Roof: Metal,Pitched
Condition
- Age of Property: 15
- New construction: No
- Year built: 2010
Utilities & green energy
- Electric: Circuit Breakers, Power Company: Lake Region Electric Co-op
- Gas: Electric, Propane
- Sewer: Holding Tank, Private Sewer, Tank with Drainage Field
- Water: Drilled, Private, Well
Community & neighborhood
Location
- Region: Vining
HOA & financial
HOA
- Has HOA: No
Price history
| Date | Event | Price |
|---|---|---|
| 8/15/2023 | Sold | $655,000-3%$337/sqft |
Source: | ||
| 6/2/2023 | Listed for sale | $675,000$347/sqft |
Source: | ||
Public tax history
| Year | Property taxes | Tax assessment |
|---|---|---|
| 2024 | $2,456 +101.3% | $328,500 +76.5% |
| 2023 | $1,220 -14.8% | $186,100 +1.3% |
| 2022 | $1,432 +10% | $183,800 |
Find assessor info on the county website
Neighborhood: 56588
Nearby schools
GreatSchools rating
- 6/10Henning Elementary SchoolGrades: PK-6Distance: 4.9 mi
- 6/10Henning SecondaryGrades: 7-12Distance: 4.9 mi

Get pre-qualified for a loan
At Zillow Home Loans, we can pre-qualify you in as little as 5 minutes with no impact to your credit score.An equal housing lender. NMLS #10287.
