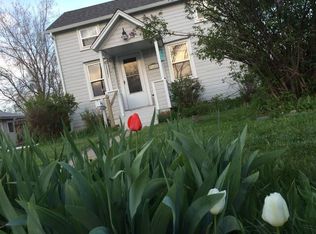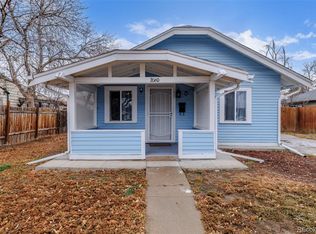Sold for $371,000 on 07/24/25
$371,000
2056 Fulton Street, Aurora, CO 80010
4beds
1,840sqft
Single Family Residence
Built in 1933
6,350 Square Feet Lot
$365,400 Zestimate®
$202/sqft
$2,562 Estimated rent
Home value
$365,400
$340,000 - $391,000
$2,562/mo
Zestimate® history
Loading...
Owner options
Explore your selling options
What's special
Updated & Upgraded Bungalow - Walk to Anschutz!
This charming 4-bedroom, 2-bathroom bungalow is a fantastic opportunity for first-time homebuyers, investors, or anyone looking to build equity quickly. Located within minutes of Anschutz Hospital/UCHealth and schools, and walking distance from Stanley Marketplace, this property boasts prime rental demand and tenant appeal.
Move-in ready and priced to sell, this home offers incredible income potential. Investors will appreciate the straightforward layout and existing updates, making it an easy fix-and-flip or long-term rental prospect. Enjoy stylish LVP flooring in the living room, a renovated eat-in kitchen, and a freshly painted interior. A new roof, electrical panel, cleaned sewer line, all new exterior sliding, and new carpet throughout add to the appeal. The finished basement offers two bedrooms with egress windows and an updated bathroom.
A motivated seller makes this an even more attractive opportunity! Plus, this home qualifies for 100% financing and a $5,000 Buyer Credit through our preferred lender/program. Make homeownership even more affordable by asking about the 1-0 Buydown option! Don't miss out – schedule your showing today!
Zillow last checked: 8 hours ago
Listing updated: July 25, 2025 at 08:09pm
Listed by:
Joella Rodarte 310-871-1277 joella@ascend2novus.com,
Coldwell Banker Realty 24
Bought with:
Del Elmagbari, 40042478
SBC Real Estate Advisors
Source: REcolorado,MLS#: 2766517
Facts & features
Interior
Bedrooms & bathrooms
- Bedrooms: 4
- Bathrooms: 2
- Full bathrooms: 2
- Main level bathrooms: 1
- Main level bedrooms: 2
Bedroom
- Level: Main
Bedroom
- Level: Main
Bedroom
- Level: Basement
Bedroom
- Level: Basement
Bathroom
- Level: Main
Bathroom
- Level: Basement
Dining room
- Level: Main
Kitchen
- Level: Main
Laundry
- Level: Basement
Living room
- Level: Main
Heating
- Forced Air, Natural Gas
Cooling
- None
Appliances
- Included: Dishwasher, Disposal, Dryer, Microwave, Oven, Range Hood, Refrigerator, Washer
Features
- Eat-in Kitchen, Granite Counters
- Flooring: Carpet, Vinyl
- Basement: Interior Entry,Unfinished
Interior area
- Total structure area: 1,840
- Total interior livable area: 1,840 sqft
- Finished area above ground: 920
- Finished area below ground: 920
Property
Parking
- Total spaces: 3
- Parking features: Garage
- Garage spaces: 1
- Details: Off Street Spaces: 2
Features
- Levels: One
- Stories: 1
- Patio & porch: Covered, Front Porch
- Exterior features: Private Yard
- Fencing: Full
Lot
- Size: 6,350 sqft
Details
- Parcel number: R0094394
- Special conditions: Standard
Construction
Type & style
- Home type: SingleFamily
- Architectural style: Denver Square
- Property subtype: Single Family Residence
Materials
- Brick, Frame, Vinyl Siding
- Roof: Composition
Condition
- Year built: 1933
Utilities & green energy
- Electric: 110V
- Sewer: Public Sewer
- Water: Public
- Utilities for property: Cable Available, Electricity Connected, Internet Access (Wired), Natural Gas Connected, Phone Available
Community & neighborhood
Security
- Security features: Smoke Detector(s)
Location
- Region: Aurora
- Subdivision: New England Heights
Other
Other facts
- Listing terms: Cash,Conventional,FHA,VA Loan
- Ownership: Individual
- Road surface type: Paved
Price history
| Date | Event | Price |
|---|---|---|
| 7/24/2025 | Sold | $371,000-6.5%$202/sqft |
Source: | ||
| 7/11/2025 | Pending sale | $397,000$216/sqft |
Source: | ||
| 6/27/2025 | Listed for sale | $397,000$216/sqft |
Source: | ||
| 6/2/2025 | Pending sale | $397,000$216/sqft |
Source: | ||
| 5/27/2025 | Price change | $397,000-3.2%$216/sqft |
Source: | ||
Public tax history
| Year | Property taxes | Tax assessment |
|---|---|---|
| 2025 | $2,418 -16.7% | $23,440 -12.5% |
| 2024 | $2,904 +16.4% | $26,790 |
| 2023 | $2,494 -4% | $26,790 +22.1% |
Find assessor info on the county website
Neighborhood: North Aurora
Nearby schools
GreatSchools rating
- 4/10Aurora Central High SchoolGrades: PK-12Distance: 1.5 mi
- 4/10North Middle School Health Sciences And TechnologyGrades: 6-8Distance: 1.2 mi
- 5/10Rocky Mountain Prep - Fletcher CampusGrades: PK-5Distance: 0.4 mi
Schools provided by the listing agent
- Elementary: Fletcher
- Middle: North
- High: Aurora Central
- District: Adams-Arapahoe 28J
Source: REcolorado. This data may not be complete. We recommend contacting the local school district to confirm school assignments for this home.
Get a cash offer in 3 minutes
Find out how much your home could sell for in as little as 3 minutes with a no-obligation cash offer.
Estimated market value
$365,400
Get a cash offer in 3 minutes
Find out how much your home could sell for in as little as 3 minutes with a no-obligation cash offer.
Estimated market value
$365,400

