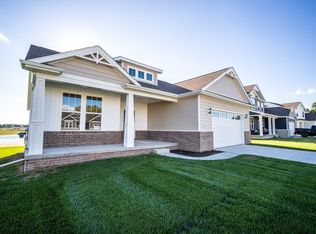Sold for $504,000 on 07/28/23
$504,000
2056 Gambrel Ln, Howell, MI 48843
4beds
3,120sqft
Single Family Residence
Built in 2022
-- sqft lot
$535,800 Zestimate®
$162/sqft
$3,118 Estimated rent
Home value
$535,800
$509,000 - $563,000
$3,118/mo
Zestimate® history
Loading...
Owner options
Explore your selling options
What's special
This exceptional 4-bed, 2.5-bath home spans 2300 sqft and offers immediate occupancy. With an oversized 2-car garage featuring an 8' door, it easily accommodates trucks of all sizes. The property's stunning views are enhanced by its backing onto a 10-acre pond. Complete with a Trex deck, lush sod, and an irrigation system, this home is a must-see! Conveniently located just minutes from I-96 and historic downtown Howell, its prime location is unbeatable. The layout is truly remarkable, boasting open living and dining areas, an 8' kitchen island, and a master bedroom with a spacious walk-in closet. The ensuite bathroom showcases dual comfort height vanities and a beautifully tiled walk-in shower. Adjacent to the garage, a practical mudroom offers custom built-in lockers. The kitchen features 42" upper cabinets, a central 8' island for hosting gatherings, quartz countertops, and an elegant tile backsplash. Additional highlights include a spacious great room, a flexible room ideal for a small office, lifeproof laminate hardwood flooring, an 8lb carpet pad, 9' ceilings on the first floor, 9' Superior basement walls with a 5-year structural warranty, an energy-efficient 96% furnace, a 50-gallon HWH, a Lenox A/C system, a garage door opener, keyless entry, and a 1-year builder warranty. The community itself is extraordinary, offering a baseball diamond, sports field, sidewalks, and streetlights and future clubhouse and swimming pool. Marion Oaks is in the heart of Howell and beyond its historic charm, Howell also offers a range of recreational opportunities and is surrounded by picturesque lakes and parks, providing ample opportunities for outdoor activities.
Zillow last checked: 8 hours ago
Listing updated: August 29, 2023 at 02:07pm
Listed by:
Teresa M Stovall 248-595-6719,
Preview Properties PC
Bought with:
Desiree Bourgeois, 6501431210
Redfin Corporation
Source: Realcomp II,MLS#: 20230054340
Facts & features
Interior
Bedrooms & bathrooms
- Bedrooms: 4
- Bathrooms: 3
- Full bathrooms: 2
- 1/2 bathrooms: 1
Heating
- Forced Air, Natural Gas
Features
- Basement: Daylight,Finished
- Has fireplace: No
Interior area
- Total interior livable area: 3,120 sqft
- Finished area above ground: 2,320
- Finished area below ground: 800
Property
Parking
- Total spaces: 2
- Parking features: Two Car Garage, Attached
- Attached garage spaces: 2
Features
- Levels: Two
- Stories: 2
- Entry location: GroundLevel
- Patio & porch: Covered, Deck, Porch
- Pool features: Community
- Fencing: Fencing Allowed
- Waterfront features: Pond
Lot
- Dimensions: 73 x 132 x 83 x 130
- Features: Sprinklers
Details
- Additional structures: Sheds Allowed
- Parcel number: 1012302137
- Special conditions: Short Sale No,Standard
Construction
Type & style
- Home type: SingleFamily
- Architectural style: Colonial,Craftsman,Farmhouse
- Property subtype: Single Family Residence
Materials
- Stone, Vinyl Siding
- Foundation: Basement, Insulating Concrete Forms, Passive Radon Mitigation, Sump Pump
- Roof: Asphalt
Condition
- New construction: No
- Year built: 2022
Details
- Warranty included: Yes
Utilities & green energy
- Sewer: Public Sewer
- Water: Public
- Utilities for property: Cable Available, Underground Utilities
Community & neighborhood
Community
- Community features: Clubhouse, Sidewalks
Location
- Region: Howell
- Subdivision: MARION OAKS PUD PLAN THE HIGHLANDS PUD
HOA & financial
HOA
- Has HOA: Yes
- HOA fee: $900 annually
Other
Other facts
- Listing agreement: Exclusive Right To Sell
- Listing terms: Cash,Conventional,FHA,Usda Loan,Va Loan
Price history
| Date | Event | Price |
|---|---|---|
| 11/1/2025 | Listing removed | $545,000$175/sqft |
Source: | ||
| 9/5/2025 | Price change | $545,000-1.8%$175/sqft |
Source: | ||
| 8/15/2025 | Price change | $555,000-1.8%$178/sqft |
Source: | ||
| 7/30/2025 | Listed for sale | $565,000+12.1%$181/sqft |
Source: | ||
| 7/28/2023 | Sold | $504,000+0.8%$162/sqft |
Source: | ||
Public tax history
| Year | Property taxes | Tax assessment |
|---|---|---|
| 2025 | -- | $230,200 +3.1% |
| 2024 | -- | $223,300 +5.6% |
| 2023 | -- | $211,400 +397.4% |
Find assessor info on the county website
Neighborhood: 48843
Nearby schools
GreatSchools rating
- 5/10Three Fires ElementaryGrades: K-5Distance: 2.9 mi
- 6/10Parker Middle SchoolGrades: 6-8Distance: 0.6 mi
- 8/10Howell High SchoolGrades: 9-12Distance: 3.2 mi

Get pre-qualified for a loan
At Zillow Home Loans, we can pre-qualify you in as little as 5 minutes with no impact to your credit score.An equal housing lender. NMLS #10287.
Sell for more on Zillow
Get a free Zillow Showcase℠ listing and you could sell for .
$535,800
2% more+ $10,716
With Zillow Showcase(estimated)
$546,516