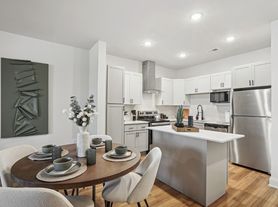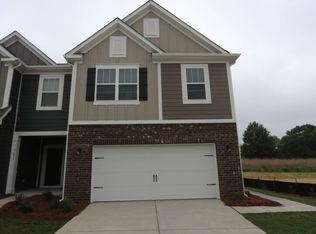NEW CONSTRUCTION!! BE THE FIRST OCCUPANT!!
November move in special price $2000 per month!!
This exceptional residence offers a seamless blend of elegance, functionality, and modern design. The Collin is a spacious and modern two-story townhome. Spanning 1,823 sq ft, this thoughtfully designed home offers three bedrooms, 2.5 bathrooms, and a two-car garage. The open floor plan creates a sense of spaciousness, while the intelligently designed layout ensures optimal use of every square foot. The gourmet kitchen is equipped with stain-less-steel appliances, stylish quartz countertops, and abundant storage space. The primary suite is a sanctuary, featuring an en-suite bathroom with dual vanities and a walk-in closet. Additional bedrooms provide versatility and share access to a secondary bathroom.
This Collin townhome offers a blend of sophistication, comfort, and modern conveniences. With the floorplans, modern feature, community amenities and prime location near 74 and 1-485, Sanctuary at Southgate Townhomes is truly a gem. Sanctuary.
This community features amenities like a pool, cabana, playground, and walking trails, with modern finishes
Don't miss out on the opportunity to make it your own!
Modern wainscoting upgraded walls throughout the house. Smart thermostats in place with dual zones for heating and cooling. Please call or message today to make an appointment!
New construction townhome with upgrades, ready for move in, never lived in. Showings available upon request by appt.
Tenant pays water, gas and electric. 1 year min lease required. Wi-fi to be installed per tenants choice.
Property is not furnished, pictures are representative as this is a new home. No pets/smoking allowed.
Apply directly via Zillow. $75 HOA fees required per month.
Townhouse for rent
Accepts Zillow applications
$2,000/mo
2056 Harlequin Dr, Indian Trail, NC 28079
3beds
1,823sqft
Price may not include required fees and charges.
Townhouse
Available now
No pets
Central air
In unit laundry
Attached garage parking
Forced air
What's special
- 61 days |
- -- |
- -- |
Zillow last checked: 9 hours ago
Listing updated: November 15, 2025 at 03:04pm
Travel times
Facts & features
Interior
Bedrooms & bathrooms
- Bedrooms: 3
- Bathrooms: 3
- Full bathrooms: 2
- 1/2 bathrooms: 1
Heating
- Forced Air
Cooling
- Central Air
Appliances
- Included: Dishwasher, Dryer, Freezer, Microwave, Oven, Refrigerator, Washer
- Laundry: In Unit
Features
- Walk In Closet
- Flooring: Carpet, Hardwood
Interior area
- Total interior livable area: 1,823 sqft
Video & virtual tour
Property
Parking
- Parking features: Attached
- Has attached garage: Yes
- Details: Contact manager
Features
- Exterior features: Cabana/clubhouse in near future, Electricity not included in rent, Gas not included in rent, Heating system: Forced Air, Walk In Closet, Water not included in rent
Details
- Parcel number: 07006057
Construction
Type & style
- Home type: Townhouse
- Property subtype: Townhouse
Building
Management
- Pets allowed: No
Community & HOA
Location
- Region: Indian Trail
Financial & listing details
- Lease term: 1 Year
Price history
| Date | Event | Price |
|---|---|---|
| 11/8/2025 | Price change | $2,000-4.8%$1/sqft |
Source: Zillow Rentals | ||
| 10/1/2025 | Price change | $2,100-4.5%$1/sqft |
Source: Zillow Rentals | ||
| 9/25/2025 | Listed for rent | $2,200$1/sqft |
Source: Zillow Rentals | ||
| 9/24/2025 | Sold | $350,000-2.4%$192/sqft |
Source: | ||
| 4/11/2025 | Pending sale | $358,425-0.3%$197/sqft |
Source: | ||

