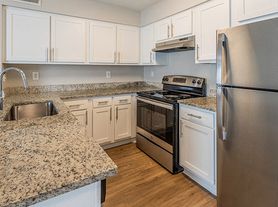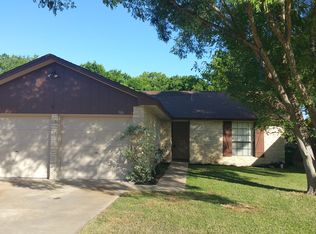Welcome to this spacious 3,012 sq. ft. single-family home featuring 4 bedrooms and 2.5 bathrooms, thoughtfully designed for modern living. ?? Interior Highlights - Luxurious primary suite with barn door entry, tub + walk-in shower, and generous walk-in closets in every bedroom - Stylish accent wall design, recessed lighting, and patio storm door - Gourmet kitchen with 5-burner cooktop, ideal for home chefs ?? Smart Home Upgrades - Smart lock, thermostat, and Rachio smart sprinkler system - LG ThinQ smart washer & dryer - Smart garage access and EV charging port - Solar panels for energy efficiency and lower utility costs ?? Utility Features - Water softener - Reverse osmosis drinking water system ?? Prime Location with Convenience - Just 5 minutes to Dell HQ - 2 minutes to Cedar Ridge High School - Less than 5 minutes to I-130, I-45, and I-35 for quick commutes ??Exterior: backyard flood lights, 6-ft privacy wall, landscaped planting beds Extra rooms: media room, game room with office/play space, flex room, work/study nook, large laundry, coat closet, garage with mounting rack and extra storage
House for rent
$2,850/mo
2056 Hat Bender Loop, Round Rock, TX 78664
4beds
3,012sqft
Price may not include required fees and charges.
Singlefamily
Available now
Cats, dogs OK
Central air, ceiling fan
In unit laundry
2 Attached garage spaces parking
-- Heating
What's special
Recessed lightingBackyard flood lightsLandscaped planting bedsStylish accent wall designGenerous walk-in closetsGourmet kitchenLuxurious primary suite
- 4 days
- on Zillow |
- -- |
- -- |
Travel times
Renting now? Get $1,000 closer to owning
Unlock a $400 renter bonus, plus up to a $600 savings match when you open a Foyer+ account.
Offers by Foyer; terms for both apply. Details on landing page.
Facts & features
Interior
Bedrooms & bathrooms
- Bedrooms: 4
- Bathrooms: 3
- Full bathrooms: 3
Cooling
- Central Air, Ceiling Fan
Appliances
- Included: Dishwasher, Dryer, Refrigerator, Washer
- Laundry: In Unit, Laundry Room, Main Level
Features
- Ceiling Fan(s), Kitchen Island, Laminate Counters, Primary Bedroom on Main
- Flooring: Tile, Wood
Interior area
- Total interior livable area: 3,012 sqft
Property
Parking
- Total spaces: 2
- Parking features: Attached, Garage, Covered
- Has attached garage: Yes
- Details: Contact manager
Features
- Stories: 2
- Exterior features: Contact manager
Details
- Parcel number: R164693020K0002
Construction
Type & style
- Home type: SingleFamily
- Property subtype: SingleFamily
Materials
- Roof: Shake Shingle
Condition
- Year built: 2018
Community & HOA
Location
- Region: Round Rock
Financial & listing details
- Lease term: 12 Months
Price history
| Date | Event | Price |
|---|---|---|
| 10/1/2025 | Listed for rent | $2,850$1/sqft |
Source: Unlock MLS #7405955 | ||

